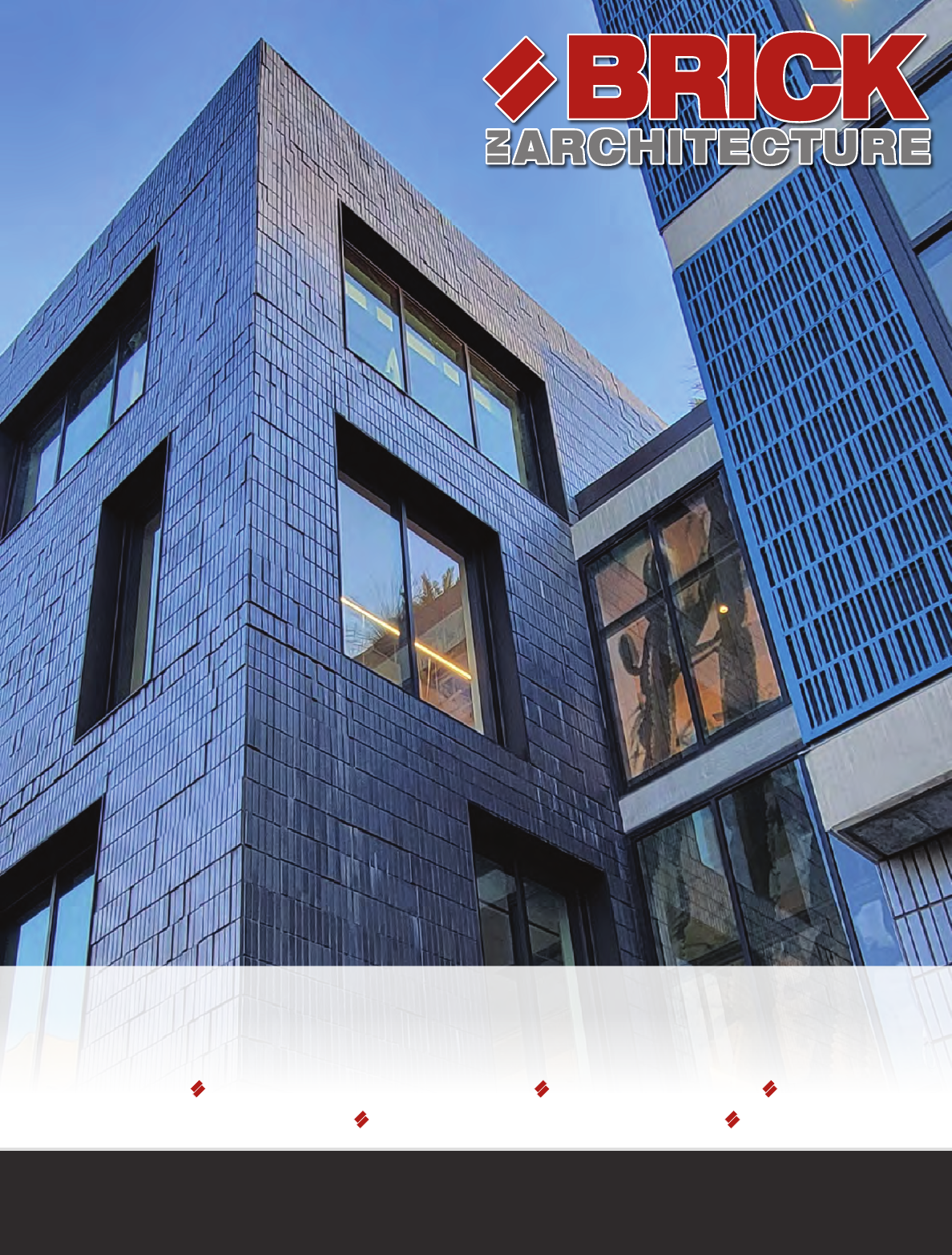
From the
Brick Industry
Association
Since 1989, the Brick in Architecture Awards have been one of the most prestigious national architectural award programs featuring clay brick. Architecture rms from around the world enter their best
projects to be judged by a jury of their peers.
This year, a diverse panel of architects independently reviewed and scored each of the entries. Based on the technical and creative use of brick in meeting the aesthetic and functional design challenges,
the Brick Industry Association is pleased to showcase the following projects, which were chosen as the Best in Class in their respective categories.
The 2022 Brick in Architecture
AWARD WINNERSAWARD WINNERS
COMMERCIAL EDUCATIONAL (Higher Education/K-12) HISTORIC RENOVATION INTERNATIONAL
PAVING & LANDSCAPING RESIDENTIAL (Multi-Family/Single-Family) THIN BRICK
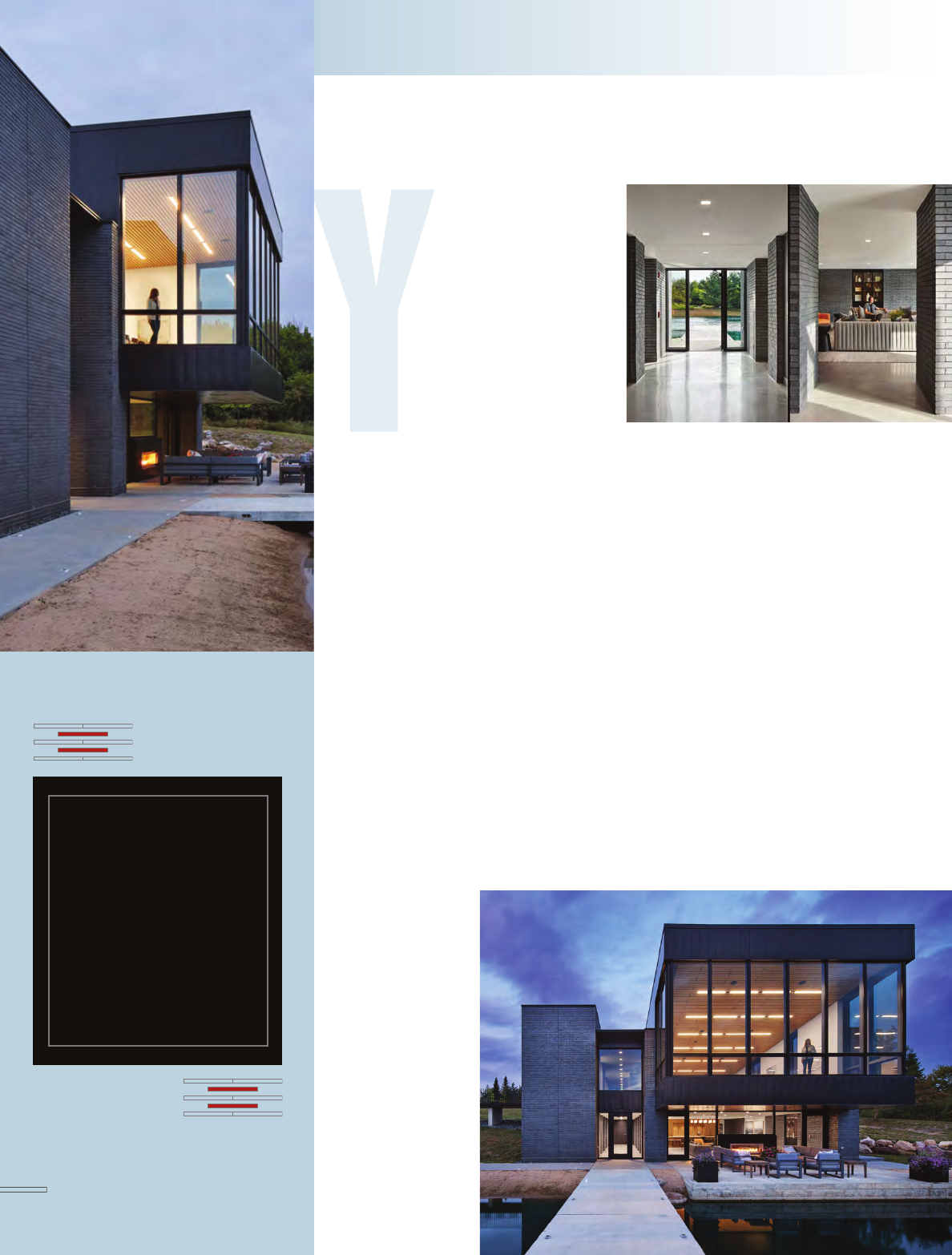
1
COMMERCIAL DESIGN
You do not enter Treehuis, a 7,000-square-
foot corporate retreat, as much as you walk
upon it. Nor can you see the pond—the
structure’s focal point—from the main
access point; rather, the water reveals itself
only upon entry.
Through the masterful use of siting, the
design team carefully integrated Treehuis
into the sloping landscape. It sits “in the
hill” rather than “on the hill.” And the result
is a wonderful surprise of water, nature,
and treelines.
Conceived by the design team as a meeting
place and respite for multi-generational
family owners of a major manufacturing
company in southeast Iowa, the building
includes a multifunctional dining space,
lounge and breakout spaces, exterior decks
with re pits, and a dock stretching out over
the pond.
The building consists of two brick masses
that frame a glazed volume. The earthen
brick walls harmonize with the surrounding
tones of the site, providing durability,
thermal mass, and
re resistance.
Treehuis has two
entrances: one is
dramatic, crowned
with a green roof,
and the other is
more functional,
with a pathway
that leads from the
parking area that
crosses a bridge,
moving into the
building between two masonry masses, and
into the communal dining space.
The interior spaces take advantage of framed
views out to the pond and beyond. The
exterior glazing is consolidated and focused to
enhance this effect. During the day, the result
is a series of warm, daylit spaces connected
to their setting. In the evening, the building
becomes a lantern, welcoming the family back
for food and fellowship.
Treehuis demonstrates how brick can shape
the siting, massing, and detailing of a building.
It offers a place for family members to gather
annually, conduct business, and create
memories in a beautiful and sustainable
setting. n
Treehuis
Marion County, Iowa
Architect:
substance
Brick Manufacturers:
Glen-Gery & Sioux City Brick
Mason Contractor:
Seedorff Masonry, Inc.
Photographer:
Corey Gaffer
Credits appear as submitted in entry form
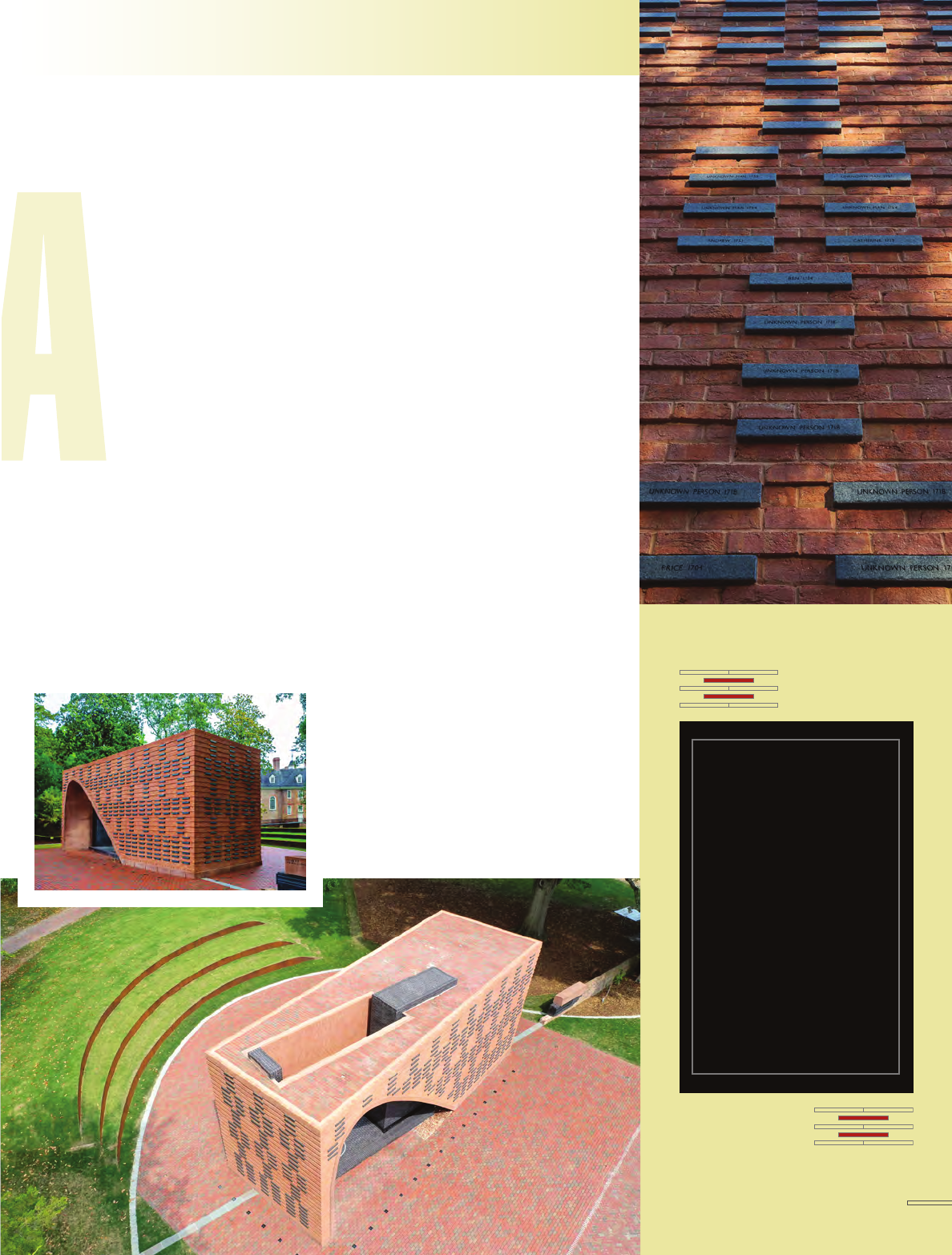
2
Memorial to the Enslaved
Williamsburg, Virginia
EDUCATIONAL DESIGN (HIGHER EDUCATION)
campus. Yet, as a material, brick plays a larger
role in this story. During unrelated construction
in 2019, the university uncovered an early
18th-century vaulted brick drain. Dating from
1705, the drain would have been constructed
with bricks made by the enslaved men, women,
and children at William & Mary. Six historical
bricks from the drain are prominently featured
at the base of the memorial. In addition, a
black-and-dark-brown brick “spine” within
the red-brick outer structure symbolizes the
part of the hearth forever changed by the
ames of enslavement.
The memorial also incorporates 198 engraved,
solid-black granite blocks that “identify”
the currently named, known, and unknown
individuals enslaved by the university, with
an additional 400+ unengraved stones to be
marked as names are uncovered with further
research and study. The pattern created by
the purposeful mixing of the granite and the
brick together is inspired by cloth and art
patterns of western Africa as a small way of
restoring some generational identity to the
souls memorialized. n
An unknown number of enslaved people
built, operated, and maintained the historic
William & Mary campus. To commemorate
and honor those enslaved, the university
commissioned an international design
competition to create “a noble and lasting
tribute to the memory of the people who
built and served the university.” The winning
design went to artist and alumnus Will
Sendor ‘11. His concept, Hearth: Memorial
to the Enslaved, evokes a brick replace, a
symbol of both community and the center of
domestic enslavement.
Rising 20 feet tall, the brick structure gives
a sense of permanence and gravitas. The
memorial’s red range bricks pay homage to
those found across the university’s historic
Architect:
Baskervill
Brick Manufacturers:
Pine Hall Brick Company &
Old Carolina Brick Co.
Brick Distributor:
Riverside Brick & Supply
Mason Contractor:
Bearing Masonry
Photographer:
Prakash Patel Photography
Credits appear as submitted in entry form
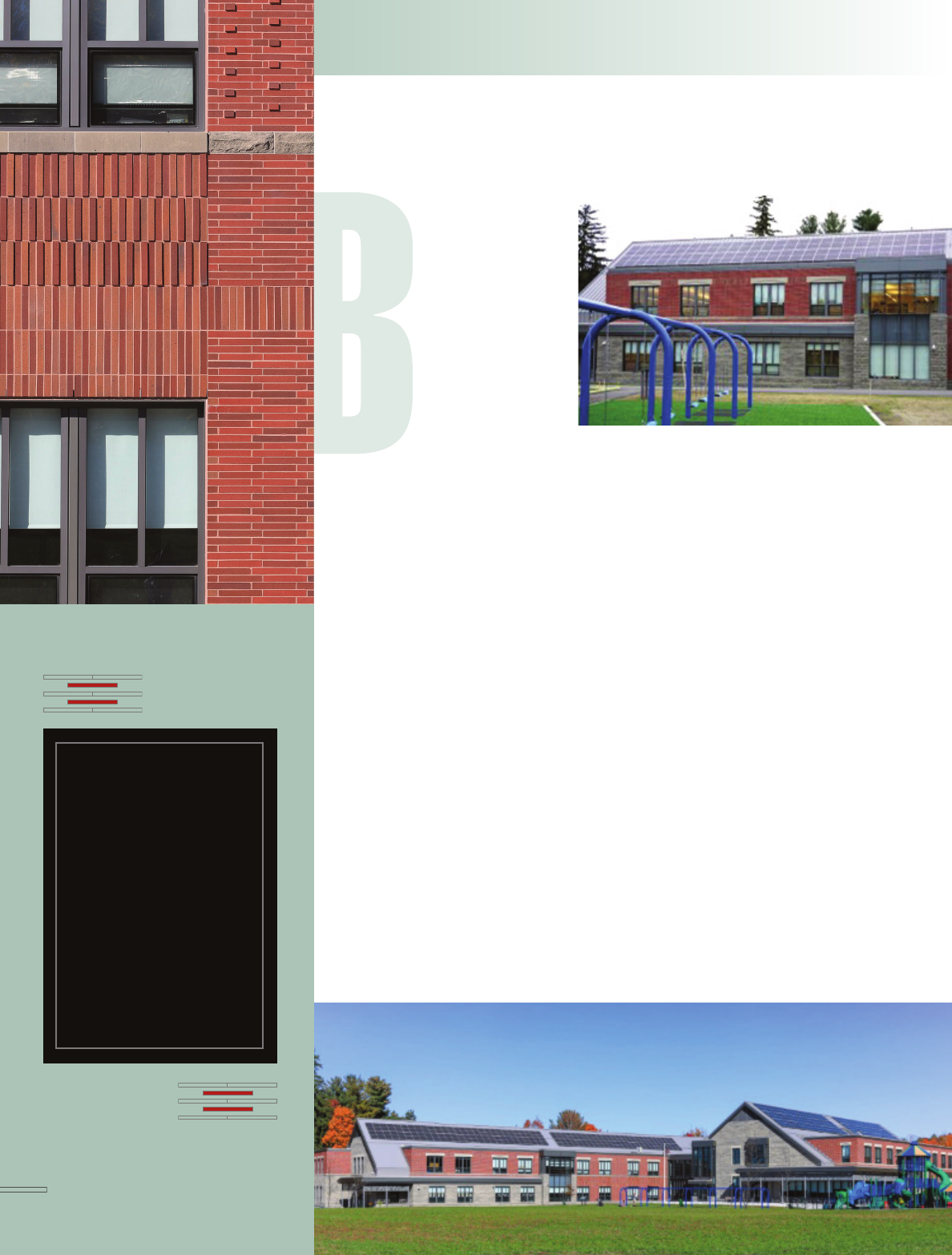
3
EDUCATIONAL DESIGN (K-12)
Brick connects the past and the
future at Hildreth Elementary
School, a new Pre-K–5 school in
Harvard, Massachusetts. Sited
in the historic village center, the
school pays homage to many of
Harvard’s oldest buildings, some
dating from 1732. The designers
employed brick in different blends,
sizes, and patterns to create a
stunning and functional environment that
reects the town’s history and culture—
and a nurturing new school where inspired
students can learn and grow.
At once modern yet timelessly elegant, the
brickwork on the school’s façade echoes the
style and scale of the nearby library, which
was built in 1891. On closer inspection, one
notices that the new school’s matching scale
and texture to its neighbors is achieved with
wholly modern techniques.
The design team chose different blends of
red brick in various sizes and formats. They
paired linear 2-¼” x 16” brick with larger
8” x 16” brick blocks, creating a dynamic and
contemporary look. Perhaps most striking,
the designers contrasted the gray, almost
limestone, bottom Renaissance brick with
the upper red brick in mountain red and
terracotta. The limestone brick mimics the
stone foundation of historical buildings.
The designers also added ornamental
ourishes. The 8” x 16” brick blocks run
vertically atop horizontal bands, and
sometimes bump out as end dots and long
forms, adding dimension to the façade.
Inside, the Boston-based architecture and
design rm charged their team of interior
designers, planners, and graphic designers
to create murals (one running 82 feet down
the main corridor), waynding, learning
niches, exible learning spaces, and
breakout areas throughout the school’s 26
core and specialty classrooms, gymnasium,
cafeteria, and media center. This award-
winning school is not just a building, but
also a living history of the town and its
surroundings. n
Hildreth Elementary School
Harvard, Massachusetts
Architect:
Arrowstreet
Brick Manufacturer:
Interstate Brick
Brick Distributor:
Consolidated Brick
Mason Contractor:
Costa Brothers Masonry
Photographer:
Arrowstreet
Credits appear as submitted in entry form
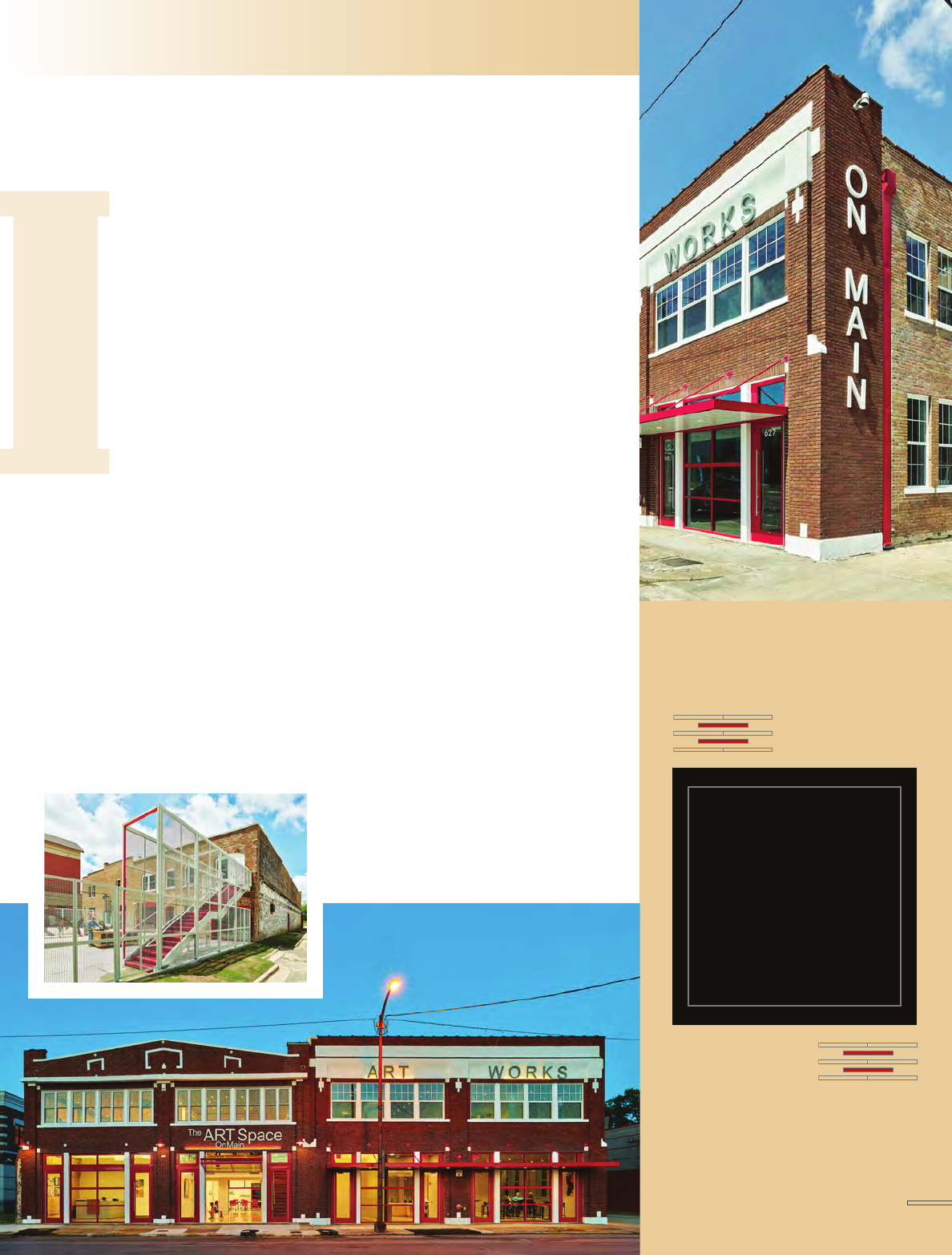
4
ASC ARTx3
Pine Bluff, Arkansas
HISTORIC RENOVATION
and the original brick is restored, exposed,
and celebrated, bringing a richness, warmth,
and texture to the space. The existing
commercial storefronts were replaced with
bold, red bi-fold garage doors similar to
the original rehouse doors. Ground-level
laminate ooring was removed to uncover
original concrete, which was renished.
During renovations, an advertising mural for
O.K. Purity Maid Ice Cream was discovered,
which was carefully cleaned and preserved
to be a highlight of the space.
The second renovated building, ART WORKS
on Main, was until recently an auto parts
store in disrepair. The thrust of the renovation
included a 65-seat theater and 5 renovated
apartments for resident artists. The black
box theater was carved into the center of the
space, allowing the apartments and public
spaces to take advantage of the natural light
from the restored window openings.
Today, Pine Bluff’s arts center provides 24/7
community engagement along with a feeling
of civic ownership, pride, and a sense of
progress. n
Imagine trying to weave together a historic
rehouse, a defunct dairy creamery, and
a derelict auto parts shop into something
totally new. Something that celebrates the
arts. Something that lets folks believe in
their downtown again. ASC ARTx3 is the
culmination of an ambitious renovation effort
by The Arts and Science Center for Southeast
Arkansas to expand community and art space
in downtown Pine Bluff.
The traditional Main Street brick structures
boast a front façade of rich red brick
combined with precast accents, along with a
mix of brown and red brick on the side and
rear façades. How to respect the architectural
pasts while serving their new art disciplines
became a driving theme of every decision the
design team made.
The rst re-imagined building, ARTSpace on
Main, preserves many of the original building
features. All original window openings remain,
Architect:
AMR Architects in collaboration
with DesignLAB architects
Mason Contractor:
East Harding
Photographer:
Tim Hursley
Credits appear as submitted in entry form
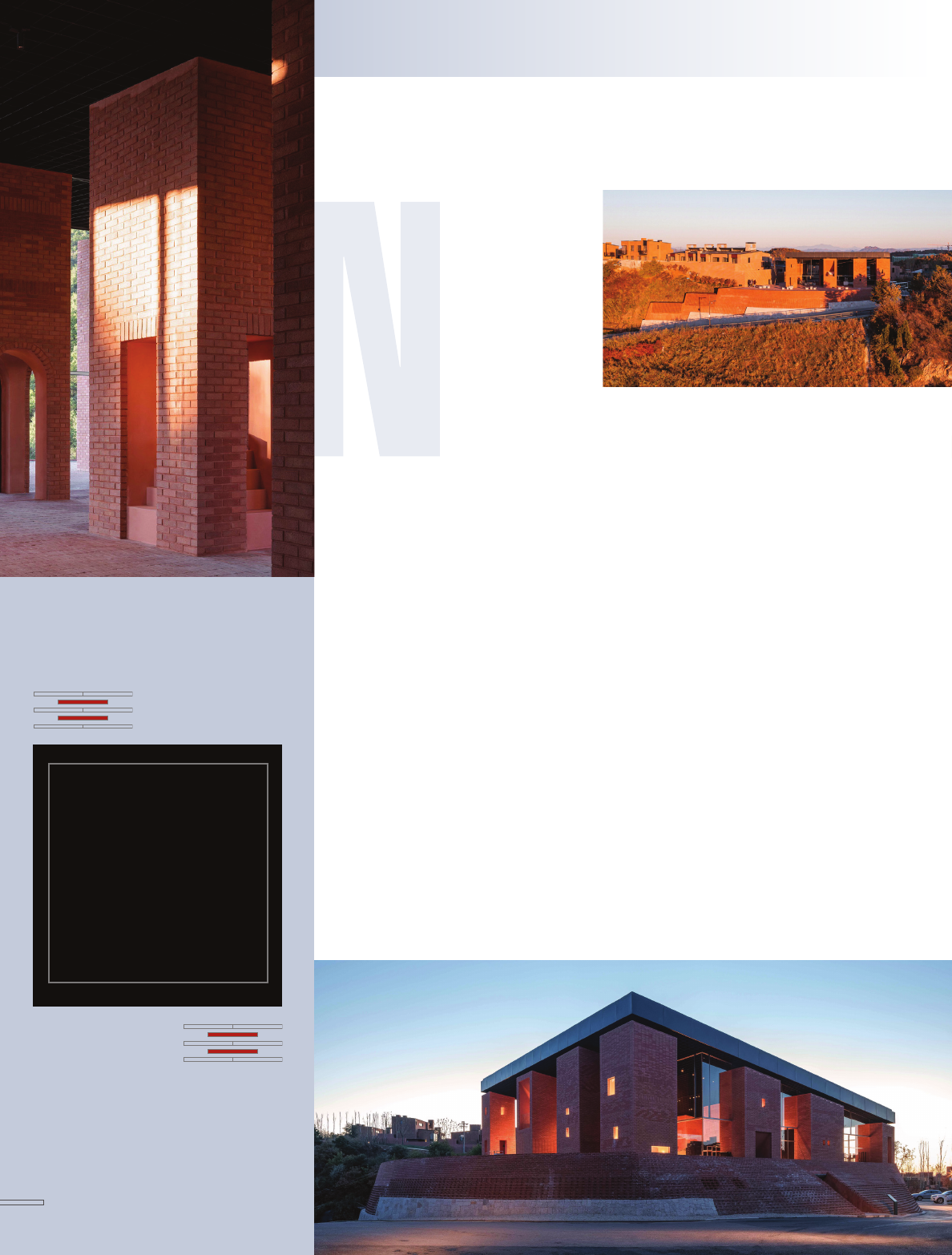
5
INTERNATIONAL
Nestled in a mountainous community
near the Great Wall of China, perched on
a ridge, with 360-degree vistas of the
vast surrounding mountains, the Aranya
Jinshanling Art Center stands out like a
lighthouse, guiding the residents back
home after a long drive from Beijing.
Instructed to create a culturally signicant
public building, the design team chose red
veneer brick as the main building material.
Brick’s warm red color reects the tones of
the surrounding North Chinese mountains.
In addition, the solidness of this prominent
brick volume echoes the nearby Great Wall.
The Art Center consists of fteen brick
pavilions of different sizes and functions
(ranging from reading spaces, terraces,
entrances, staircases, lifts, and subsidiary
rooms) covered by a large roof. Between
these pavilions, space ows and
accommodates various cultural and social
activities. The warm red color of the brick
reects the changing seasons and creates a
traditional Chinese aesthetic. The high, thick
steel grid roof and the use of brick materials
in line with the retaining walls and outdoor
paving create a sense of the outdoors under
the covered space. Instead of direct light,
the interior is exposed to an atmosphere of
soft, even, natural light.
The designers chose four schemes for the
brick surface according to varied budgets
and requirements, from the stereotonic red
brick to the patterns of tiles. Additionally, the
team applied red tiles for both the wall and
the ground, trying their best to keep all tiles
complete, adjusting with the mortar joint.
The pattern changes to achieve delicate
ornament quality.
The pavilions are arranged in a way that
disrupts and reconnects the views of the
surrounding landscape, inspired by the
Chinese philosophy and art of painting. The
design invites people to imagine and explore
the space and the scenery, creating a unique
experience that combines human cognition
with spatial design.
n
Art Center of Aranya, Jinshanling
Hebei – China
Architect:
Atelier Archmixing
Brick Manufacturer:
Yixing Fubang Architectural
Ceramics Co., Ltd.
Photographer:
ZHU Runzi
Credits appear as submitted in entry form
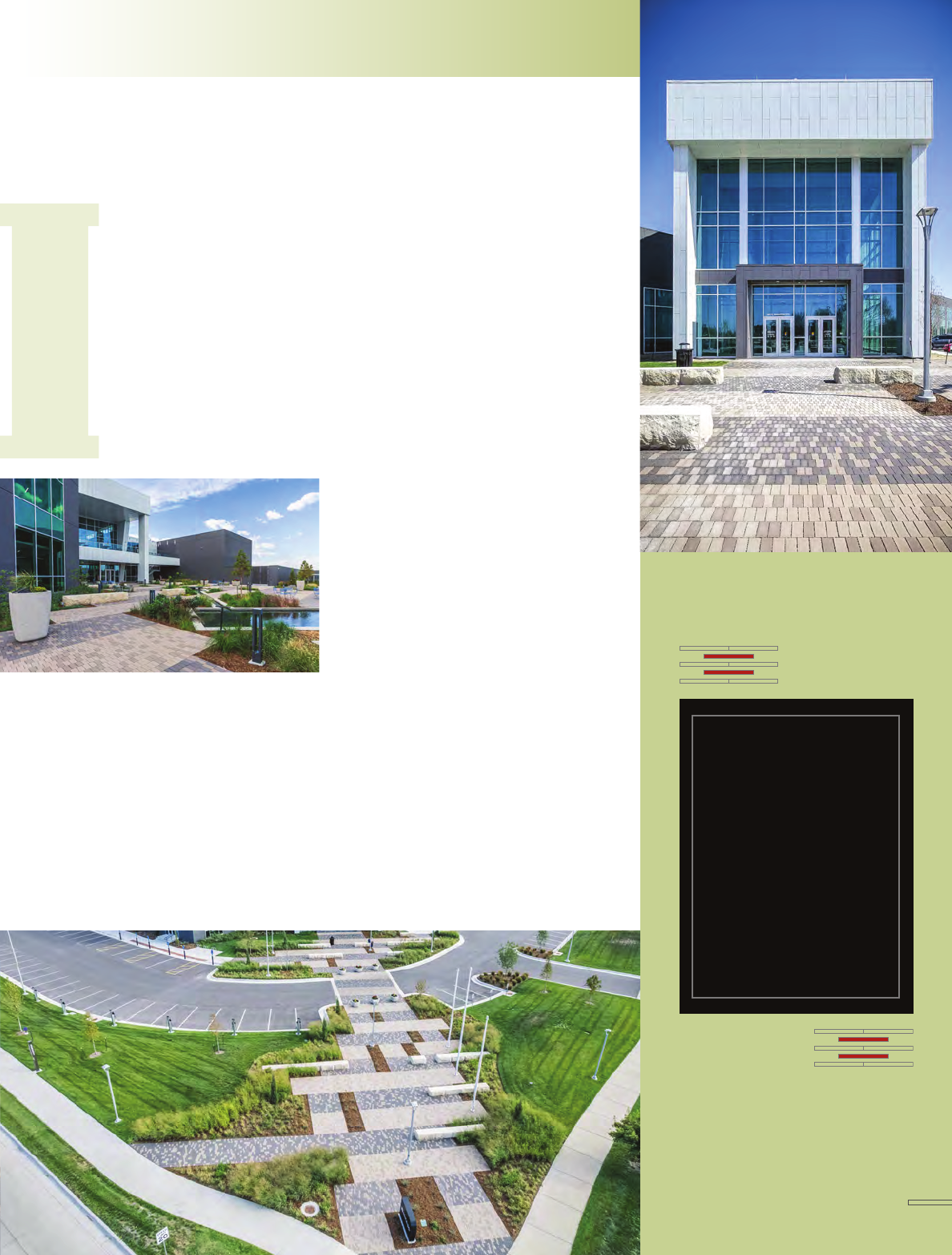
6
PAVING & LANDSCAPING
Inside the 168,000-square-foot NetApp
ofce and research building on the Wichita
State University’s Innovation Campus, serious
technological advances happen every day.
It houses 600 workstations and a state-of-
the-art data center for product development
and testing. But when the data scientists
and technologists need a break from it all, a
comforting, natural world awaits just outside
the door.
The site design consultants, consisting
of a team of landscape architects and
civil, structural, and electrical engineers,
worked closely with the owner, general
contractor, and project architects to create
a welcoming space that encourages social
interaction and fosters creativity. The project’s
signature element is the use of brick paving
throughout the high-use areas. The brick
manufacturer provided a wide range of
warm gray earth tones that complement
the natural surroundings and create unique
patterns and color mixes. Playing with the
different hues and patterns, the hardscape
changes and surprises as the brick run from
horizontal to vertical, light to dark. The brick
paving also serves a functional purpose, as
it is permeable and helps reduce stormwater
runoff and erosion.
The brick paving is not only aesthetically
pleasing, but it is also durable. Clay brick
offers wear longevity and color retention,
which are essential for meeting NetApp’s high
standards and goals.
While NetApp’s architecture dominates the
space, it’s the landscape design that really
shines. The design integrates a multi-layered
water ecosystem, seated terraces, walking
paths, bridges, a sports court, and a public
plaza.
Today, NetApp’s new facility is more than
just a building. It’s a testament to NetApp’s
vision of designing with nature in parallel,
and creating a place where people can work,
learn, play, and innovate together. n
Architect:
MKEC Engineering, Inc.
Brick Manufacturer:
The Belden Brick Company
Brick Distributor:
Lusco Brick
Photographers:
Laura Frisella &
Essential Images Photography
Credits appear as submitted in entry form
NetApp - Wichita State University
Wichita, Kansas
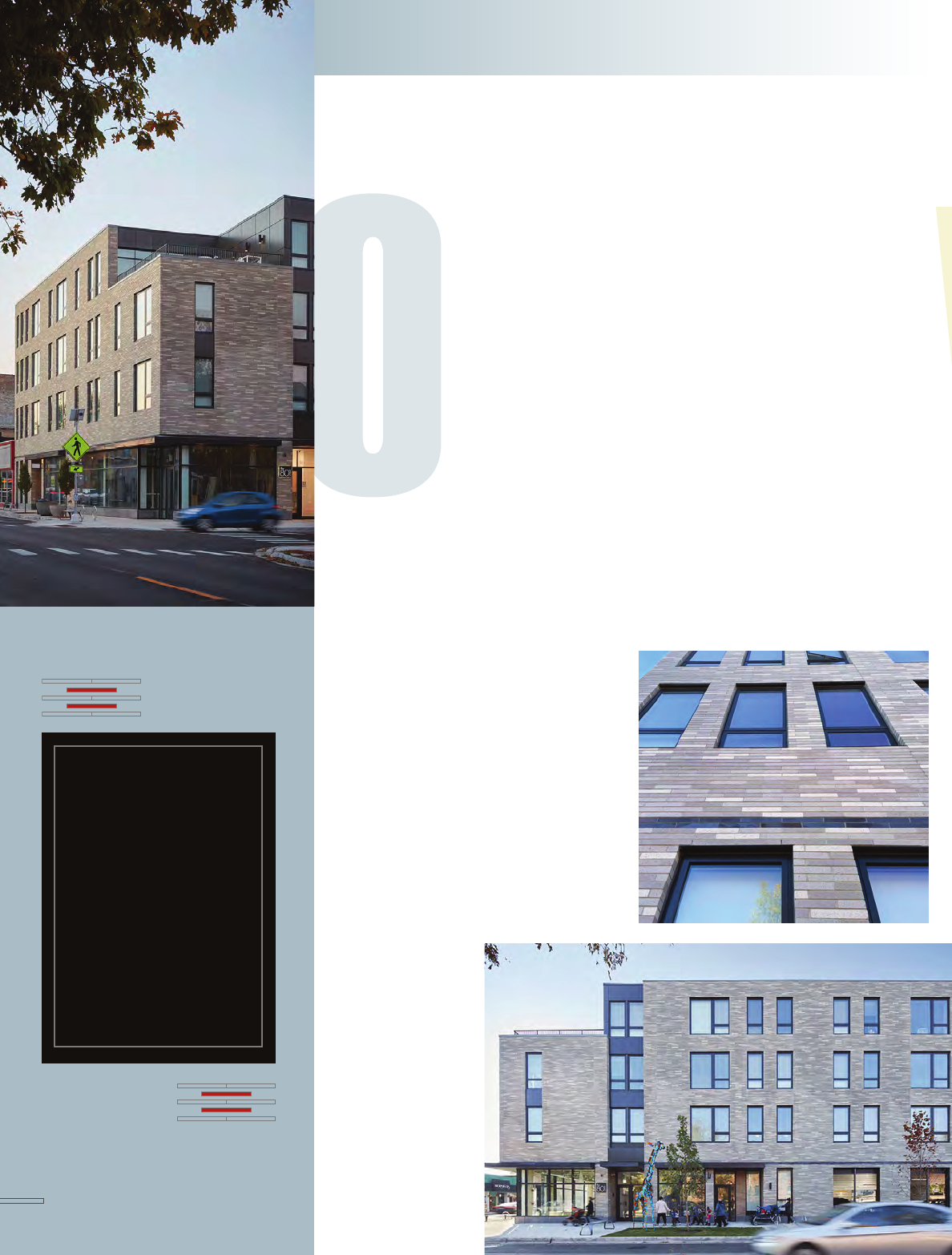
back from the street into welcoming alcoves
lined with warm brown brick.
In opting for a long-format 2.25” x 16” brick
with expressed horizontal mortar joints and
ush vertical joints, the architects were able
to create eye-catching horizontality that pays
subtle homage to the Midwestern Prairie
Style so often associated with Chicago and
its surroundings. The larger brick size also
allowed the cost-conscious project to remain
within budget without sacricing aesthetics or
material quality. Current and future residents,
whose xed incomes determine their eligibility
to live here, undoubtedly appreciate the
energy-efciency of their new brick home, as
well as its clean, crisp modernity.
n
7
RESIDENTIAL MULTI-FAMILY DESIGN
The 801 - Oak Park
Oak Park, Illinois
Architect:
DesignBridge Ltd.
Brick Manufacturer:
Interstate Brick
Brick Distributor:
Bricks Incorporated
Mason Contractor:
RV Builders
Photographer:
Tom Harris
Credits appear as submitted in entry form
Oak Park, Illinois’ newest affordable housing
development, The 801, sits surrounded on all
sides by historic 1920s architecture, including
notable works by the likes of Frank Lloyd
Wright. Amidst such architectural grandeur,
this rare new construction project had to live
up to the neighborhood’s standards while, at
the same time, conform to a cost-conscious
budget of xed-income residents.
The 801 consists of a single 4-story mixed-
use building containing 37 rental-affordable
apartments. The ground oor consists of
commercial space with residences above,
including two live/work apartments. A top
oor lounge and roof terrace provide spaces
for residents to gather.
In the earliest planning stages, the design
team selected brick as the most appropriate
material to intermingle the project amongst
its vintage neighbors and ensure positive
community feedback. By pairing this classic
material with rectilinear contemporary forms,
the building thoughtfully unites past with
present.
The team employed a custom-designed
brick in three shades, creating a variegated,
neutral color palette
of cool gray tones.
In addition, two
rows of recessed
“Obsidian” black
brick above the rst
oor add additional
interest and visually
separate the
building’s massing
by function, while
entryways step
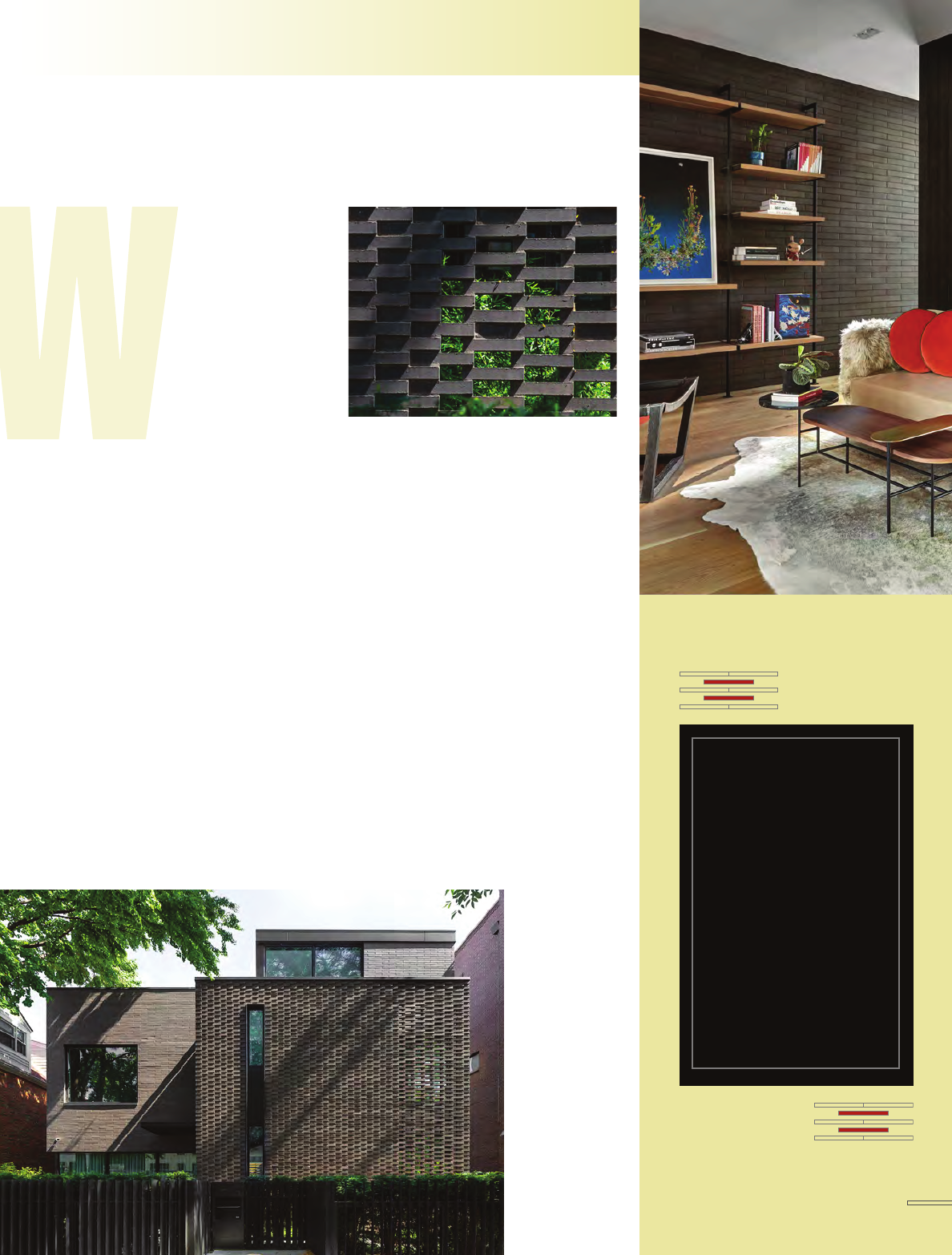
8
RESIDENTIAL SINGLE-FAMILY DESIGN
front façade—creates a layer of privacy
between the home and the city. The wall’s
2-¼” x 12” solid brick are offset from one
another to create a perforation. Carrying
the exterior materials indoors allows for
seamless spatial ow. Interior brickwork,
including accent walls and a large central
replace, provides eye-catching visual
contrast within the bright and airy rooms.
“The Brickyard,” as the home is called,
is a case study in exploring brick’s
luxuriousness. In the summertime, long
sunbeams ornament the building with
dazzling, ever-changing arrays of shadows;
plants peek between apertures in the brick
and add patterns of their own. Come
wintertime, the home’s velvety textures
complement
and contrast
with soft piles
of snow. No
matter the
season, this
is a home
that will be
cherished for
generations to
come. n
What would you build for your forever home?
One family in Chicago, relocating from
Manhattan to their Midwestern roots, wanted
a home they could grow old in and pass down
to their children—a legacy home.
Passionate about architecture and
sustainability, the homeowners asked
the design team for a light-lled, modern
residence with a strong connection to the
outdoors and a sense of cozy seclusion.
The design team selected brick as the primary
building material for its low environmental
impact, inherent warmth, and track record of
maintenance-free longevity. The choice also
ties the property’s contemporary aesthetic
with its many historical, masonry-clad
neighbors.
The house impresses with its elegant
and modern design, featuring a series
of interlocking rectilinear brick volumes
punctuated by large windows. Dark-black
2-¼” x 16” bricks adds a sense of horizontality
and texture to each form. The most distinctive
design element—a brick screen wall along the
“The Brickyard” (Private Residence)
Chicago, Illinois
Architect:
dSpace Studio
Brick Manufacturer:
Interstate Brick
Brick Distributor:
Bricks Incorporated
Mason Contractor:
RMF Construction, Inc.
Photographers:
Will Quam &
Tony Soluri
Credits appear as submitted in entry form
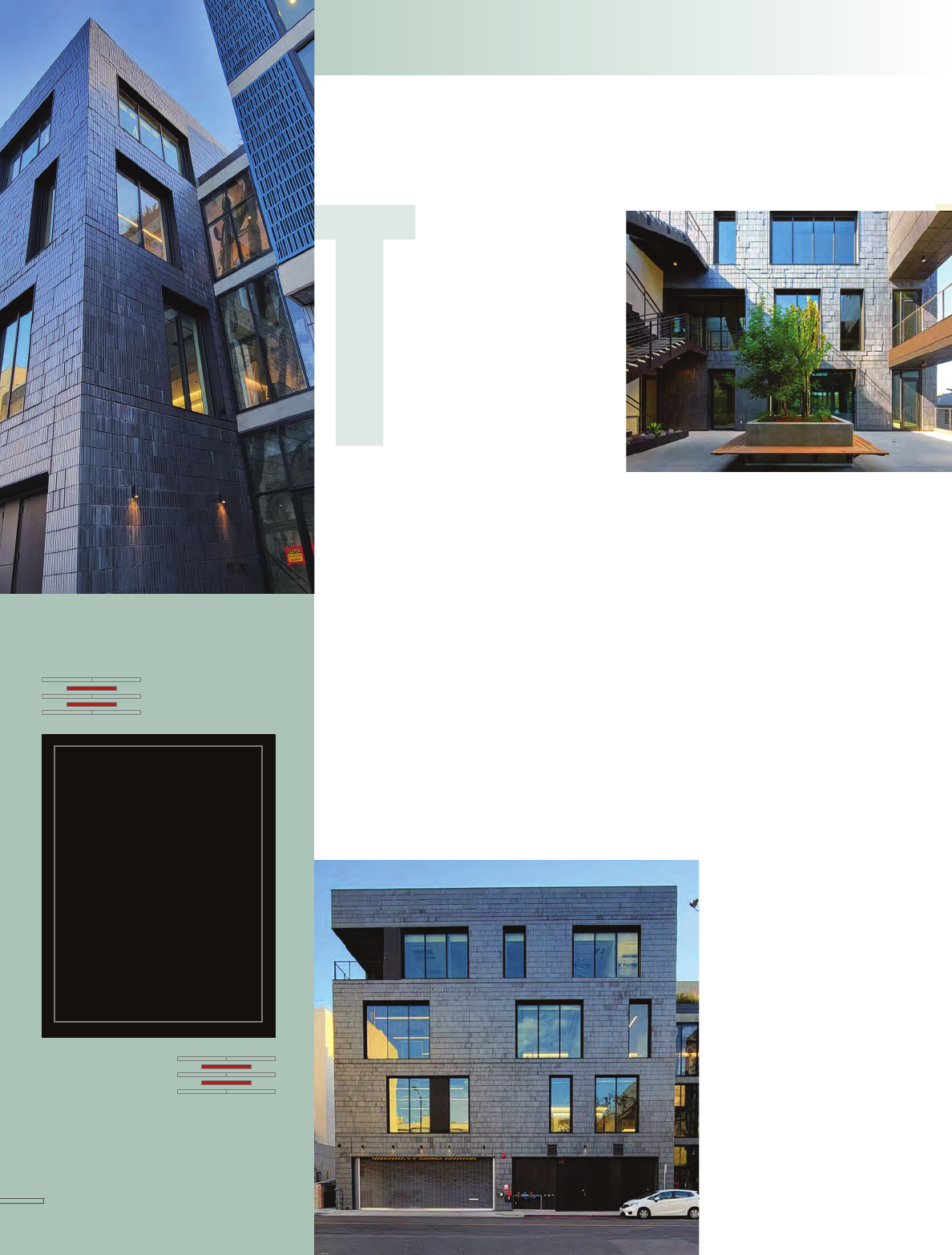
blue panels, perforated with custom patterns
that allow natural light and ventilation. These
deeply saturated blue FEVE-grade anodized
aluminum panels are operable, offering
the ability to move the screens and take in
the best views, while allowing interior air
ushing. The building’s sizeable windows
are also dynamic and adaptable, equipped
with movable screens that control glare and
temperature. The ever-changing nature of
the exterior screens represents constant
shifting light while offering practical solar
heat gain and glare control.
The two ofce environments
are connected by a common
thread: a passion for creativity
and collaboration. They share
a main entrance as well
as a series of open spaces
that foster interaction and
communication, such as a
multi-story courtyard and a
landscaped roof terrace. The
indoor/outdoor nature of the
building enhances the well-
being and productivity of its
occupants.
n
9
THIN BRICK
The Brick & The Machine
Culver City, California
Architect:
Abramson Architects
Brick Manufacturer:
Endicott Clay Products Company
Mason Contractor:
J Ginger Masonry
Photographers:
Sean Costello &
Christy Wolfe
Credits appear as submitted in entry form
This is a tale of two ofce buildings. One
is an homage to the past, the other to the
future. One is three stories, the other is four.
One is warm and inviting, the other is sleek
and efcient. Interlocked by both proximity
and by name, The Brick and The Machine
offers two different ofce environments,
each with its own character and charm.
The Brick, the north side of the building,
is clad in thin-set brick, referencing
Culver City’s historical landmarks. Masons
meticulously installed the manganese
ironspot smooth norman thin brick in varied
depths based on an abstraction of organic
vegetation. The face brick was also installed
in a vertical stack bond to reect the non-
structural nature of face brick and to allow
for integrated control and expansion joints.
The material has a metallic nish that
absorbs and reects light differently based
on the angle of the sun.
The Machine is a showcase of innovation
and technology. Its façade is covered with
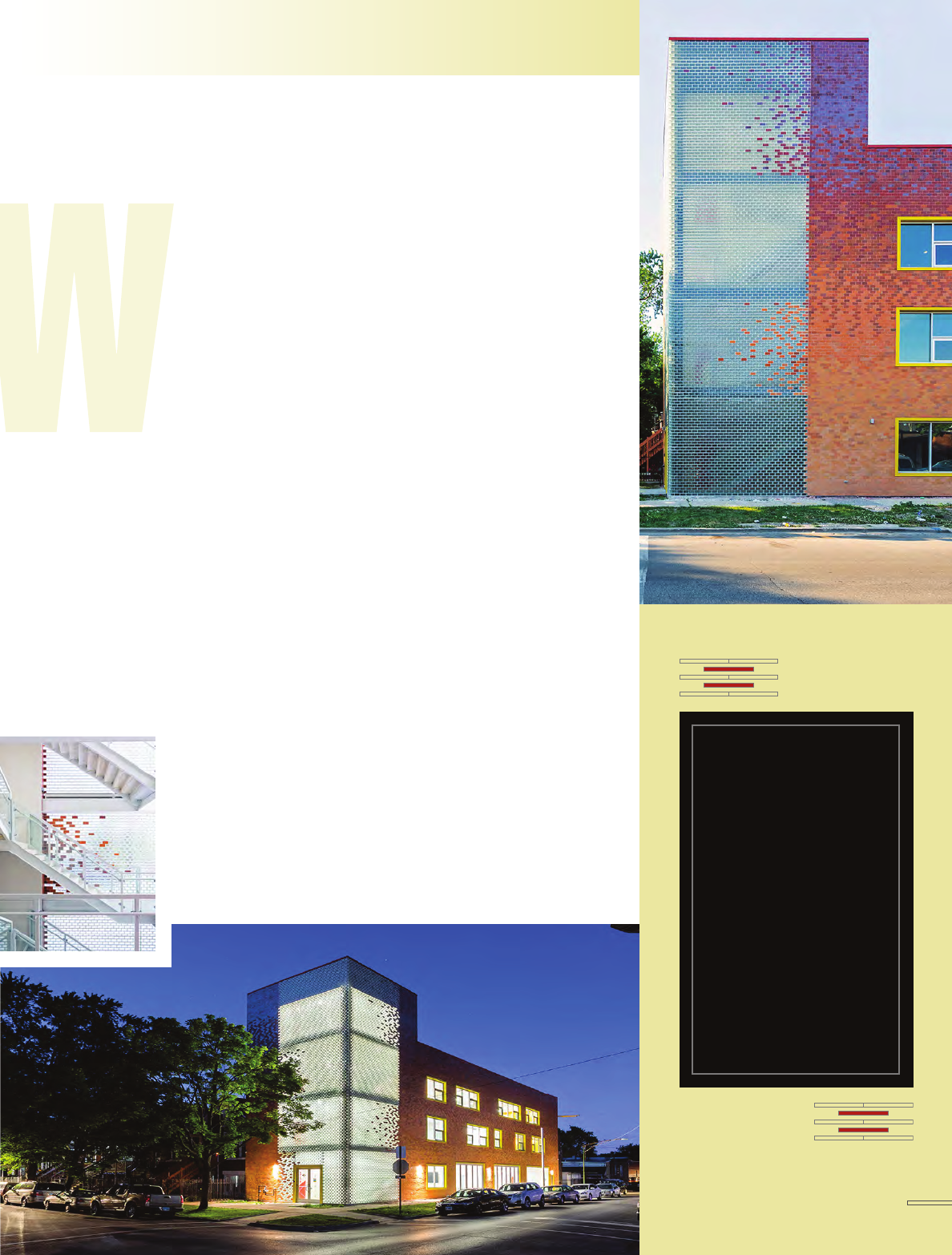
10
CRAFTSMANSHIP AWARD WINNER
innovative “weaving” fashion to create
a familiar, yet inspiring, motif through
masonry. The gradient of brick tones from
yellow to deep red and the interlacing
of glass block and opaque brick speak
to the denition of the organization's
name, (“enlace” means to intertwine,
or tie together) and is expressive of the
organization’s mission of “connecting” and
“coming together” with community.
Looking at this interweaving of material,
one asks: When does a brick become a
glass block? Or vice versa?
The use of glass block on the corner
of the building allows for natural light
immersion throughout the day and night,
creating a lantern effect at night, and
establishing the Enlace building as a new
beacon of community through its masonry
detailing and articulation. Symbolically, the
Enlace building serves as a metaphor for
community, culture, and heritage through
its innovative use of both brick and
glass block as one woven element that
harnesses and celebrates both community
and the organization. n
What happens when you scramble two
similarly shaped materials together to create
something new and boundary-pushing? In
Chicago, the result is the agship building of
non-prot Enlace, a bold, statement-making
design that interweaves brick and glass
block, the interior with the exterior, and the
community with the non-prot’s outreach.
Located in Chicago’s Little Village, a proud
Mexican-American neighborhood, the Enlace
building provides a welcoming space for
locals seeking education opportunities,
community programming, and violence
prevention. The non-prot challenged the
design team to conduct a block-to-block
study of the urban qualities and materiality
in the surrounding areas. Brick masonry and
glass block emerged as a familiar palette
for homes and corner
commercial buildings
throughout. Drawing
upon brick and
glass block’s almost
limitless design
potential, the team
applied them in an
Enlace
Chicago, Illinois
Architect:
Canopy
Brick Manufacturers:
Sioux City Brick,
The Belden Brick Company, &
Palmetto Brick Company
Brick Distributor:
Brickworks Supply LLC
Mason Contractor:
Blackwood Group
Photographer:
Sarah Crowley
Credits appear as submitted in entry form

The 2022 Brick in Architecture Award Winners
Several other projects were selected for Gold, Silver, and
Bronze awards based on their scores totaling in the top
percentages of their respective categories. Gold, Silver,
and Bronze award winners are as follows:
GOLD WINNERS
COMMERCIAL
Enlace
Location: Chicago, Illinois
Architect:
Canopy
Brick Manufacturers:
Sioux City Brick;
The Belden Brick
Company; Palmetto Brick Company
Brick Distributor:
Brickworks Supply
, LLC
Mason Contractor:
Blackwood Group
The Grand Mulberry
Location: New York, New York
Architect:
Morris Adjmi Architects
Brick Manufacturer:
Glen-Ger
y
Brick Distributor:
Extech Building Materials
Mason Contractor:
Ark Builders Corp
EDUCATIONAL (Higher Education)
University of New Haven Bergami Center for Science,
Technology, and Innovation
Location: West Haven, Connecticut
Architect:
Svigals + Partners
Brick Manufacturer:
Glen-Ger
y
Brick Distributor:
Mack Brick Company
Mason Contractor:
Connecticut Mason Contracting
EDUCATIONAL (K-12)
Lakeview Elementary School
Location: Sugar Land, Texas
Architect:
Kirksey Architecture
Brick Manufacturer:
Acme Brick Company
Mason Contractor:
Newcastle Masonr
y, Inc.
HISTORIC RENOVATION
1846 Row House
Location: New York, New York
Architect:
Arpad Baksa
Architect, PC
Brick Distributor:
Extech Building Materials
Mason Contractor:
MEGII Contracting and Design,
LLC
INTERNATIONAL
Quay Quarter Lanes - 8 Loftus Street
Location: Sydney, Australia
Architect:
Studio Bright
Brick Manufacturer:
Brickworks
Brick Distributor:
Brickworks Supply
, LLC
PAVING & LANDSCAPING
Patten Square
Location: Chattanooga, Tennessee
Architect:
WMW
A Landscape Architects,
in collaboration with
Asa Engineering
Brick Manufacturer:
The Belden Brick Company
Brick Distributor:
Acme Brick Company
Mason Contractor:
P&C Construction,
Inc.
RESIDENTIAL – MULTI-FAMILY
The Factory Lofts
Location: Boston, Massachusetts
Architect:
Hacin, in collaboration with the
Holland Companies who acted as
Executive Architect
Brick Manufacturers: Endicott Clay Products;
Sioux City Brick
Brick Distributors:
Spaulding Brick Company;
Consolidated Brick
Mason Contractor:
MP Masonr
y, Inc.
RESIDENTIAL – SINGLE FAMILY
Garden Laneway House
Location: Toronto, Canada
Architect:
Williamson Williamson
Brick Manufacturer:
The Belden Brick Company
Brick Distributor:
Mason’
s Masonry
Mason Contractor:
Magnum Masonr
y
THIN BRICK
White Plains Hospital
Location: White Plains, New York
Architect:
Perkins Eastman
Brick Manufacturer:
Cloud Ceramics
Brick Distributor:
Belden
Tri-State Building Materials
Mason Contractor:
Coreslab Structures
SILVER WINNERS
COMMERCIAL
The Drake Hotel Modern Wing
Location: Toronto, Canada
Architect:
Diamond Schmitt
Mason Contractor:
Limen Group
EDUCATIONAL (Higher Education)
University of Tennessee West Campus Dining Hall
Location: Knoxville, Tennessee
Architect:
Johnson
Architecture, Inc.
Design Consultant:
SimmonsStudio
Brick Manufacturer:
General Shale
Mason Contractor:
Gentry & Painter, Inc.
EDUCATIONAL (K-12)
Northeast Community Propel Academy
Location: Philadelphia, Pennsylvania
Architect:
Stantec
Brick Manufacturer:
Glen-Ger
y
Brick Distributor:
Brickworks Supply
, LLC
Mason Contractor: Gilbane Building Company
HISTORIC RENOVATION
48 On The Park
Location: Lititz, Pennsylvania
Architect:
RLPS Architects
Brick Manufacturer:
Glen-Ger
y
Brick Distributor:
Brickworks Supply
, LLC
Mason Contractor: Oak Tree Development Group
INTERNATIONAL
Reservoir Street
Location: Surry Hill, Australia
Architect:
SJB
Brick Manufacturer:
Brickworks
Brick Distributor:
Brickworks Supply
, LLC
Mason Contractor:
Cornerstone Property Group
RESIDENTIAL – MULTI-FAMILY
845 W. Madison
Location: Chicago, Illinois
Architect:
Grec Studio
Brick Manufacturer:
The Belden Brick Company
Brick Distributor:
Brickworks Supply
, LLC
Mason Contractor: J & E Duff
RESIDENTIAL – SINGLE FAMILY
H-House
Location: Monotick, Canada
Architect:
Ever
yday Studio
Brick Manufacturer:
Glen-Ger
y
Mason Contractor:
Nowacki Homes
THIN BRICK
320 N Sangamon
Location: Chicago, Illinois
Architect:
Solomon Cordwell Buenz
Brick Distributor:
Bricks Incorporated
Mason Contractors:
ALL Masonr
y; Bourbon Tile;
International Concrete Products
BRONZE WINNERS
COMMERCIAL
1111 West Addison
Location: Chicago, Illinois
Architect:
Hirsch MPG LLC
Brick Manufacturers:
Endicott Clay Products Company;
Sioux City Brick
Brick Distributor:
Brickworks Supply LLC
Mason Contractor:
A-One Group,
Ltd.
Broadway Youth Center
Location: Chicago, Illinois
Architect:
Wheeler Kearns
Architects
Brick Manufacturer:
Bowerston Shale
Brick Distributor:
Brickworks Supply LLC
Mason Contractor:
JE Duff
The Joan and Paul Rubschlager Building
Location: Chicago, Illinois
Architect:
HDR Architecture
Brick Manufacturer:
Endicott Clay Products Company
Brick Distributor:
Brickworks Supply LLC
Mason Contractor:
ALL Masonr
y
EDUCATIONAL (Higher Education)
University of MD USG Bio-Medical Sciences
Location: Rockville, Maryland
Architect:
Cooper Carr
y Architects
Brick Manufacturer:
T
aylor Clay Products
Brick Distributor:
Potomac
Valley Brick & Supply Co.
Mason Contractor:
Henr
y J. Knott Masonry, Inc.
Vanderbilt University, Bronson Ingram Building
Location: Louisville, Kentucky
Architect:
David M.
Schwarz Architects
Brick Manufacturer:
Glen-Ger
y
Brick Distributor:
Alley-Cassetty Brick
Mason Contractor:
Kelly Construction
EDUCATIONAL (K-12)
Scanlan Campus Center, Loomis Chaffee School
Location: Windsor, Connecticut
Architect:
Atkin Olshin Schade
Architects
Brick Manufacturer:
Glen-Ger
y
Mason Contractor:
Civitillo Masonr
y
HISTORIC RENOVATION
939 W Fulton
Location: Chicago, Illinois
Architect:
Hartshorne Plunkard
Architecture
Historic Preservation Consultant:
Revive
Architecture
Brick Manufacturer:
McNear Brick (Interior Brickwork)
Brick Distributor:
Bricks Incorporated
Mason Contractors:
Mark 1 Restoration;
Kazmer
Tile & Stone
INTERNATIONAL
Northside House
Location: South Melbourne, Australia
Architect:
W
ellard Architects
Brick Manufacturer:
Brickworks
Brick Distributor:
Brickworks Supply
, LLC
Mason Contractor:
Prolica Building
Red-Brick Courtyard House
Location: Changde City, Hunan Province, China
Architect:
ANT ARCH
Mason Contractor:
Beijing jinzhu Manjiang
Architectural
Decoration Engineering Co.,
Ltd.
Project Burma Hospital
Location: Magyizin, Germany
Architect:
a+r Architekten
PAVING & LANDSCAPING
Arnolds Park Lake Street
Location: West Lake Okoboji, Iowa
Architect:
Beck Engineering
Brick Manufacturer:
The Belden Brick Company
Mason Contractor:
Blue
Water Prairie Landscaping
11
Steeplechase Elementary
Location: Walton, Kentucky
Architect:
Robert Ehmet Hayes &
Associates -
Architects,
PLLC
Brick Manufacturer:
The Belden Brick Company
Brick Distributor:
Division 4 Inc.
Mason Contractor:
Human Nature,
Inc.
RESIDENTIAL – MULTI-FAMILY
170 Erie Street
Location: Jersey City, New Jersey
Architect:
Studio V Architecture
Brick Manufacturers:
T
aylor Clay Products; Endicott Clay
Products Company
Brick Distributor:
Belden
Tri-State Building Materials
Mason Contractor:
NKJ Construction LLC
Peoria Green
Location: Chicago, Illinois
Architect:
SGW
Architecture & Design
Brick Manufacturer:
Y
ankee Hill
Brick Distributor:
Brickworks Supply
, LLC
Mason Contractor:
Masonr
y Systems, Inc.
Radio Hotel & Tower
Location: New York, New York
Architect:
MVRDV
Brick Distributor:
Belden
Tri-State Building Materials
Supplier:
T
abs Wall System
Mason Contractor:
MDB Development Corporation
Tribeca Apartments D.C.
Location: Washington, District of Columbia
Architect:
T
orti Gallas + Partners
Brick Manufacturer:
Endicott Clay Products Company
Brick Distributor:
Potomac
Valley Brick & Supply Co.
Mason Contractor:
Diverse Masonr
y Corporation
RESIDENTIAL – SINGLE FAMILY
Atlanta All Masonry Home
Location: Atlanta, Georgia
Architect:
Orthodox Masonr
y Company
Brick Manufacturer:
Old Carolina Brick Company
Brick Distributor:
North Georgia Brick Co,
Inc.
Mason Contractor:
Orthodox Masonr
y Company
THIN BRICK
Heist Brewery
Location: Charlotte, North Carolina
Architect:
Stone Creations
Brick Manufacturer:
General Shale
Mason Contractor:
Dave Rolls
A Special Thanks to This Year’s Judges:
Peter Carideo, RA, LEED AP – HDR
Timothy L. Graviss, AIA – JRA Architects
Ed Rawlings – Rawlings architects pc
David Richter, FAIA, LEED AP – Richter Architects
Shann Rushing, AIA, LEED AP – CLARKNEXSEN
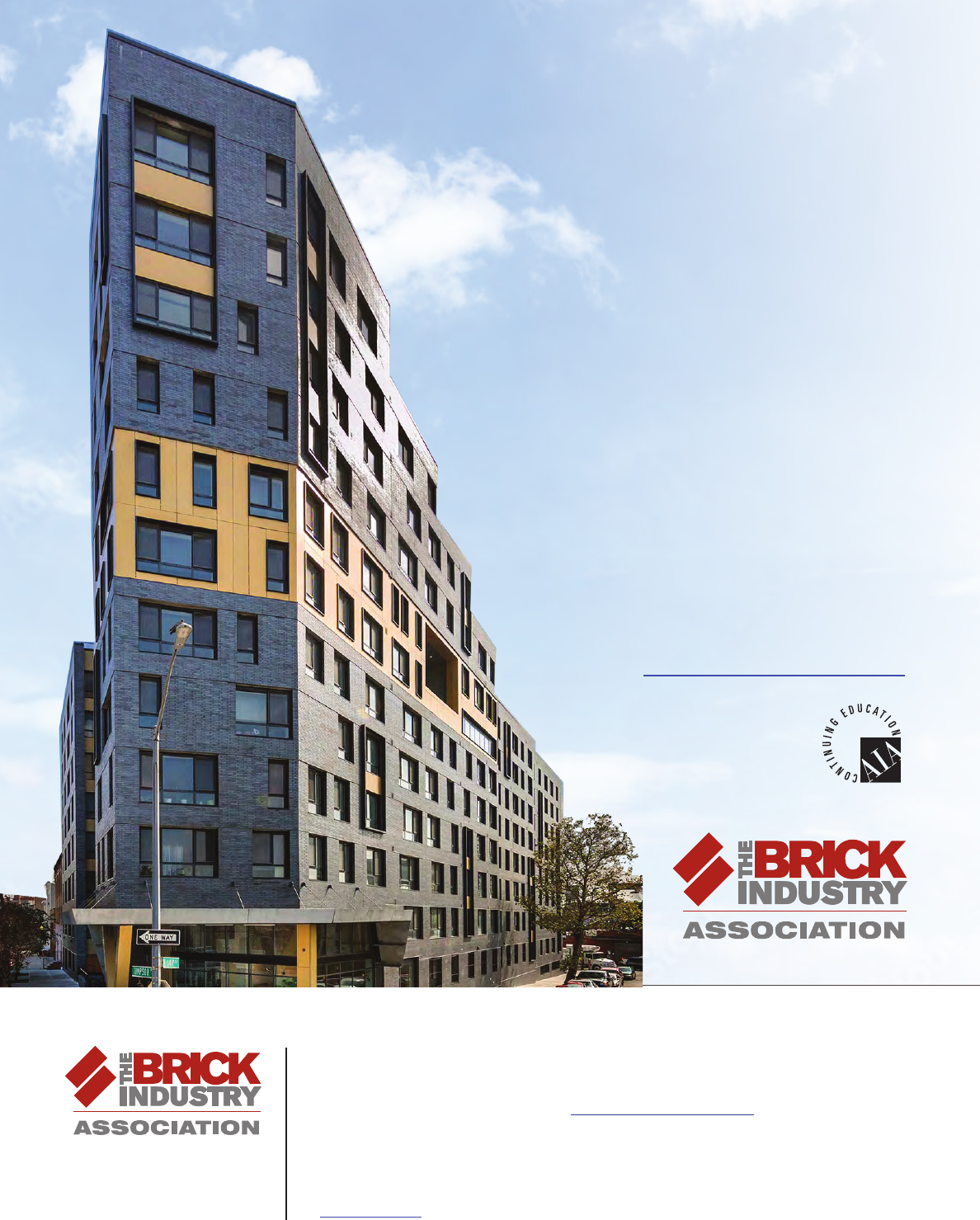
Let the Brick Industry Association know about your rm’s projects that reect
excellence in design using clay brick. Submit your project to the 2023 Brick in
Architecture Awards Competition at www.gobrick.com/awards.
Brick Industry Association
12007 Sunrise Valley Drive, Suite 430
Reston, VA 20191-3446
P. 703.620.0010
www.gobrick.com
Brick in Architecture is created by and for the use of the Brick Industry Association. Unauthorized reprints or reproductions are prohibited. BIA ©2023 V78|1-HW2023
Earn FREE online continuing
education credits
At BIA, we want to be a credit
to your profession. Literally.
Architects can now earn AIA/CES
learning units by completing classes.
For free. The classes are online—
so you can take them when time allows.
From your home or your oce.
How convenient is that?
www.gobrick.com/education
Let the next big
development project
you work on be you.
