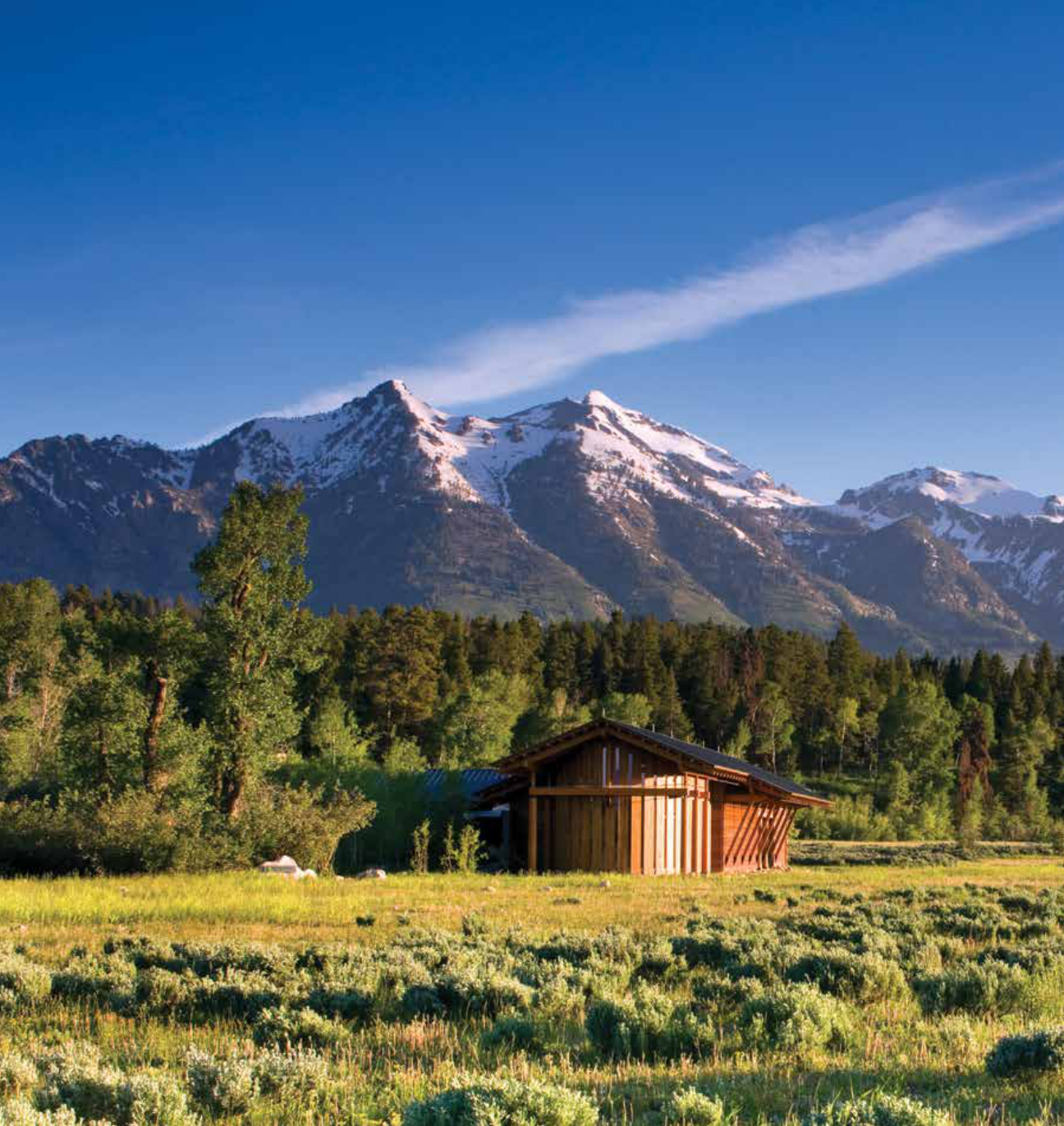
124 / LANDSCAPE ARCHITECTURE MAGAZINE AUG 2016
HIT DELETE
THE NEARLY INVISIBLE DESIGN OF THE LAURANCE S. ROCKEFELLER
PRESERVE HINGES ON THE APPROACH HERSHBERGER DESIGN
BROUGHT TO A PROCESS OF ERASURE.
BY PHILIP WALSH
HERSHBERGER DESIGN, LEFT; D. A. HORCHNER, RIGHT
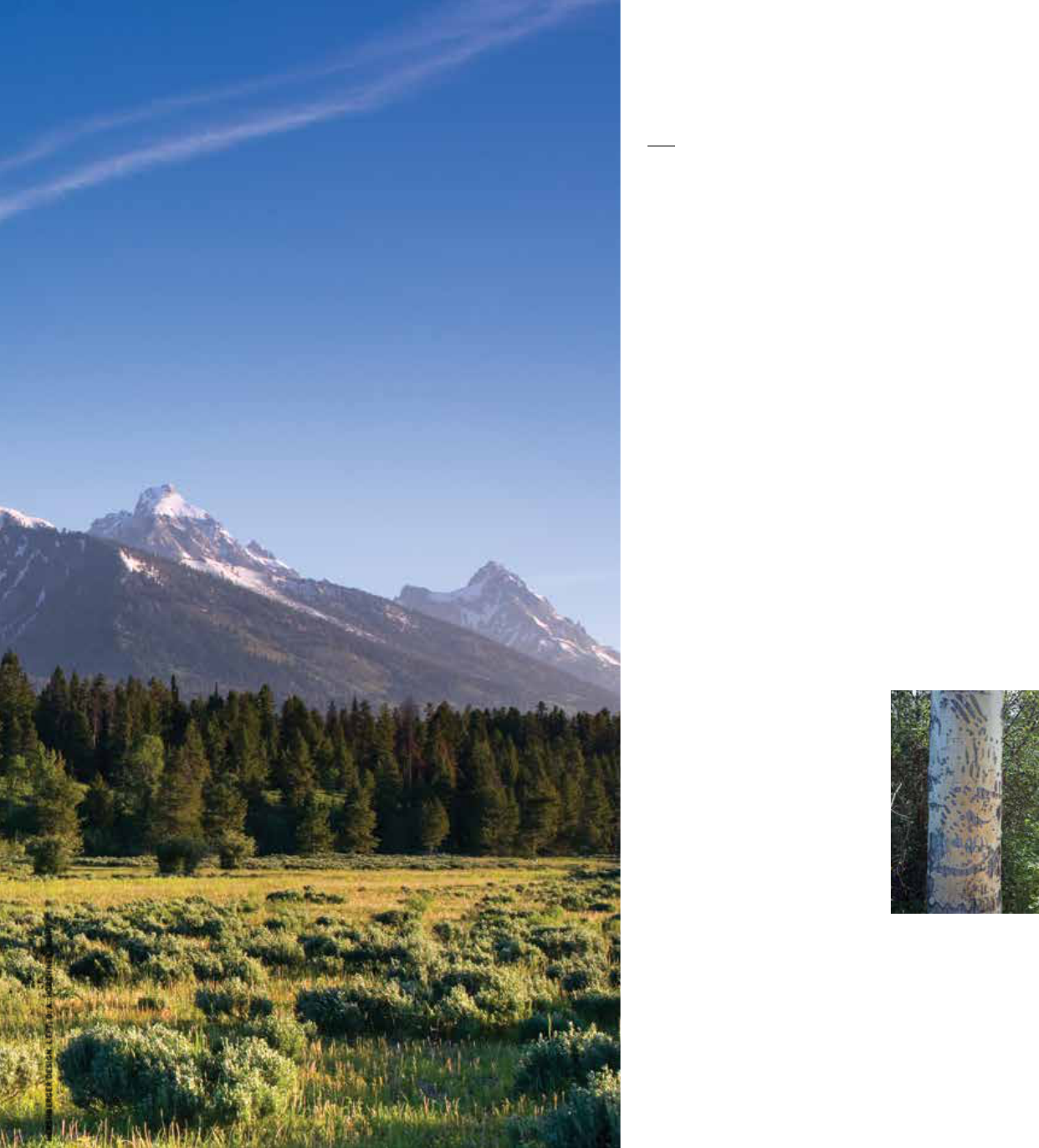
LANDSCAPE ARCHITECTURE MAGAZINE AUG 2016 / 125
T
he scars show black against the tender, pale
gray bark of the aspen’s smooth trunk, a
graphic contrast beloved by initial-carving van-
dals. Groups of four jagged lines in roughly
parallel rows rise up the trunk to eight feet or
more above the ground, the calling card not of
restless teenagers, but of the black and grizzly bears
that have visited here. “Check this out,” said Chris
Finlay, the chief of facility management at Grand
Teton National Park, as we paused on the trail
that runs past this tree, mere footsteps from the
interpretive center at the Laurance S. Rockefeller
Preserve. “So these are all hawthorns and choke-
cherries,” Finlay said, sweeping his
arm toward the surrounding thickets
of shrubs, “and the bears, about a
month ago, were thick in here. They
come and just gorge themselves on
the berries during hyperphagia. Now
they’re all gone.”
The berries or the bears? In either
case, I hoped he was right. Finlay
had already lent me a can of “bear
spray,” a red cylinder of compressed
pepper spray the size of a small re
extinguisher. “Keep this accessible.
Don’t bury it in your backpack,” he said. During
the course of my late October visits to the LSR
Preserve, as it is known locally, a can of the spray
was either in the hands or on the belt of every
visitor I encountered. Although the preserve is the
product of meticulous design and construction
on the part of thoughtful human beings, it is also
part of wild nature. This, too, is by design. The
tension between familiarity and risk is a common
theme in the work of the landscape architects at
Hershberger Design, the rm responsible for the
planning and design of the new facility.
LEFT
The new interpretive
center lies at the
junction of a sagebrush
meadow and the
forest’s edge.
BELOW
Grizzlies and black
bears leave their marks
on an aspen near
the trailhead.
HERSHBERGER DESIGN, LEFT; D. A. HORCHNER, RIGHT
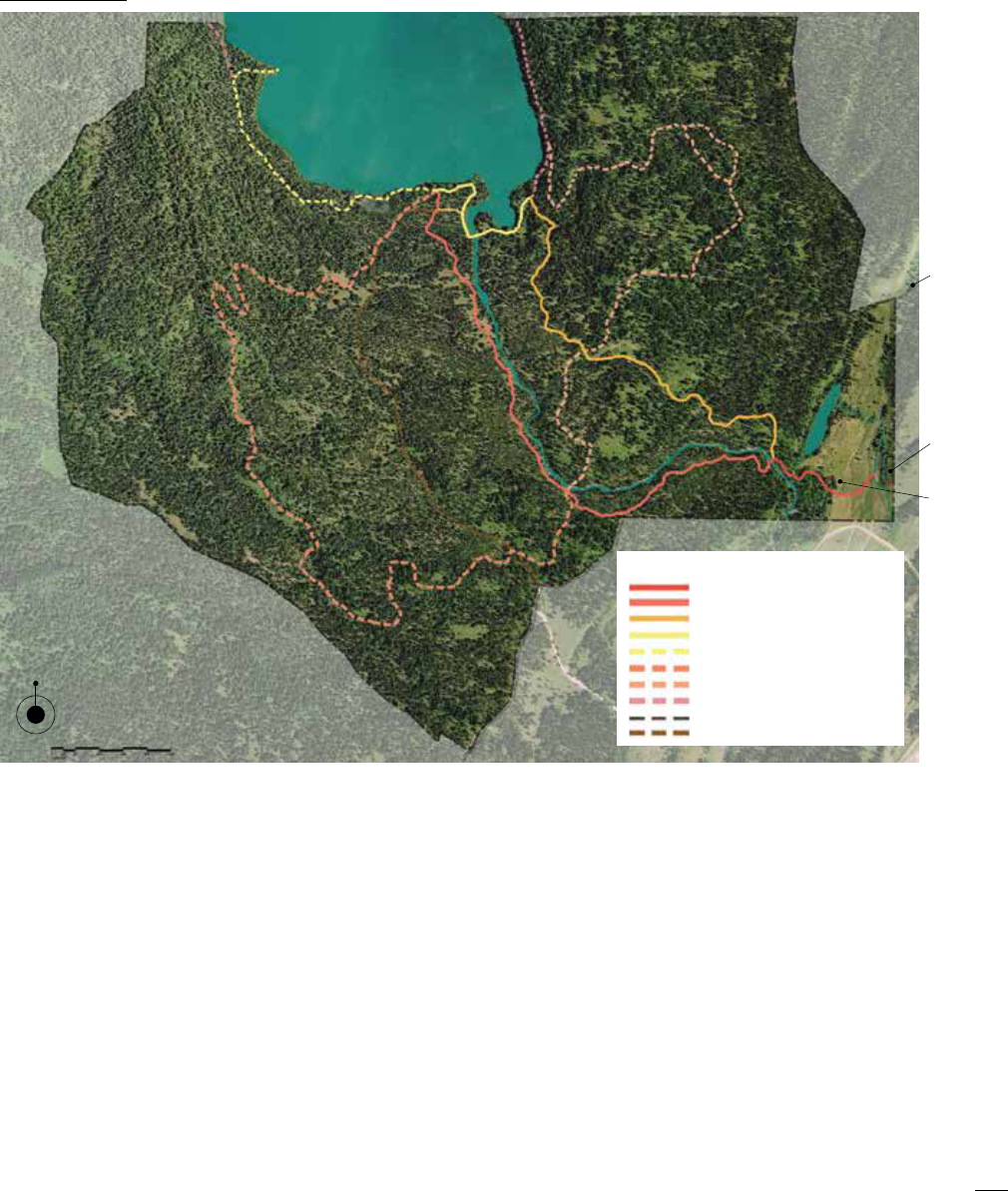
126 / LANDSCAPE ARCHITECTURE MAGAZINE AUG 2016
NIC LEHOUX, TOP; DAVID J. SWIFT, BOTTOM
HERSHBERGER DESIGN
Located 14 miles north of Jackson, Wyoming, near
the southern extremity of Grand Teton National
Park, the preserve was the parting gift of Laurance
S. Rockefeller (1910–2004) and his family to the
National Park Service. Rockefeller worked with
D. R. Horne & Company to develop the preserve
in Wyoming, and the donation was announced in
2001. The land was formally conveyed in 2007.
Rockefeller’s death fell at the midpoint of the
transformational process he had envisioned, but
the Rockefeller Foundation and other groups in-
volved made the decision to stay the course. The
preserve opened to the public in the summer of
2008, and in 2014 it won an ASLA Professional
Honor Award for its many environmentally sensi-
tive features and its distinctive approach to public
engagement with the wilderness.
“He was very, very hands on,” said Mark Hersh-
berger, ASLA, of Laurance Rockefeller. “He wanted
it to be consistent with the family and their whole
ethic of conservation.” Hershberger founded Hersh-
berger Design in 2001 and was later joined by his
wife, Bonny Hershberger, ASLA. The couple met
while working at Design Workshop’s Aspen oce.
“We wanted a practice that focused 100 percent on
the Jackson Hole area. And that’s what we do,” Mark
Hershberger said.
Rockefeller’s lifelong commitment to conservation
and to the national parks in particular is too com-
plex to even summarize here (the Yale historian
Robin Winks published a book on the subject in
1997). This exceptional career was rooted in this
place: The LSR Preserve has taken the place of
the JY Ranch, a dude ranch of some 3,400 acres
purchased by John D. Rockefeller Jr. in 1932. Laur-
ance Rockefeller’s father conducted an arduous and
often controversial campaign to preserve the Grand
Tetons from encroaching commercial development
by purchasing vast tracts of it through his shell cor-
poration, the Snake River Land Company.
OPPOSITE TOP
The Lake Creek bridge
is built with Douglas fir,
and has a clear span of
recessed steel beams
beneath it.
OPPOSITE BOTTOM
Existing cabins on
the property were
moved by truck
to new locations.
PHELPS LAKE
HUCKLEBERRY
UNDERSTORY
SPRUCE–FIR
FOREST
WETLAND &
SEASONAL
POND
MOUNTAIN & LAKEFRONT
ECOLOGY
OSPREY
HABITAT
GLACIAL
ERRATICS
ENTRY
ROAD
PARKING
LOT
INTERPRETIVE
CENTER
VIEWS–MOUNTAIN
CONTEXT
GLACIAL
TERMINAL
MORAINE
SAGEBRUSH–
STEPPE
COMMUNITY
LAKE CREEK
RIPARIAN
COMMUNITY
LAKESIDE
RIPARIAN
COMMUNITY
LODGEPOLE
PINE FORE ST
STREAM
CASCADE
WOODLAND
MEADOW
ASPEN
COMMUNITY
VIEWS–VALLEY
CONTEXT
ELK MIGRATION
CORRIDOR
N
LEGEND
LAKE CREEK TRAIL ADA .28 MI.
LAKE CREEK TRAIL 1.25 MI.
WOODLAND TRAIL .97 MI.
PHELPS LAKE TRAIL .37 MI.
HUCKLEBERRY POINT TRAIL .69 MI.
ASPEN RIDGE TRAIL 2.36 MI.
BOULDER RIDGE TRAIL 1.71 MI.
PHELPS LAKE LOOP TRAIL .52 MI.
HORSE TRAIL 3.76 MI.
ATV SERVICE ACCESS TRAIL 1.05 MI.
SITE PLAN
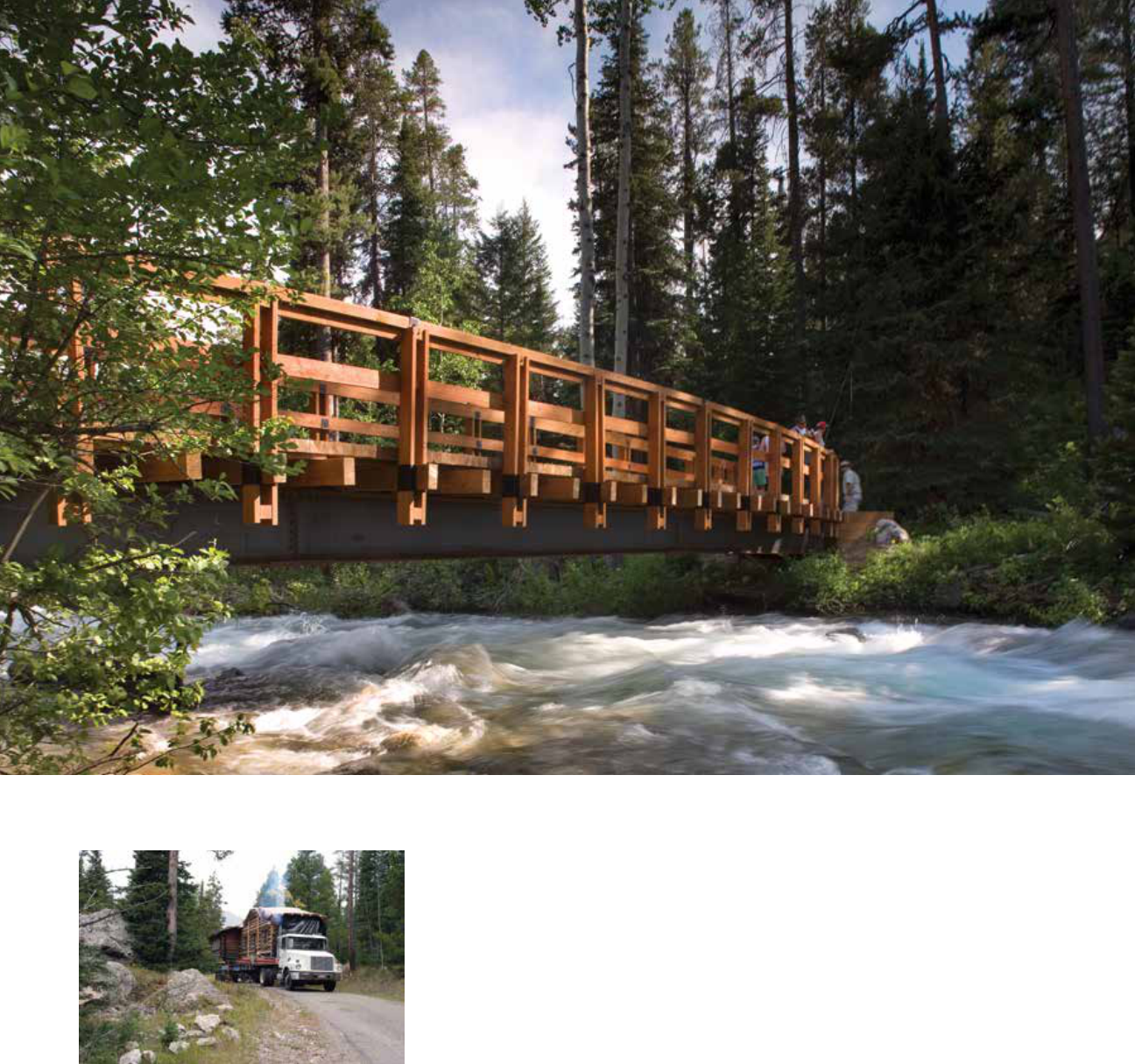
LANDSCAPE ARCHITECTURE MAGAZINE AUG 2016 / 127
NIC LEHOUX, TOP; DAVID J. SWIFT, BOTTOM
HERSHBERGER DESIGN
Originally a working ranch, JY Dude
Ranch was typical of tourist develop-
ment in Jackson Hole during the
early 20th century. Despite gently
rolling topography with magnicent
views of Albright Peak and ample
water from Phelps Lake and its out-
ow Lake Creek, the thin soil stud-
ded with granite cobble could not
support protable farming. Phila-
delphia entrepreneurs developed
the failed ranch into a fantasy cow-
boy retreat between 1906 and 1929. It housed
up to 65 guests in 48 buildings, including log
cabins, mess halls, stables, and corrals. The
Rockefeller family gently revised the ranch over
the decades but never violated the simplicity of
the place, which indeed verged on the spartan.
“Some of the guest cabins didn’t even have bath-
rooms,” Finlay said.
“For this project, it was more about how do we
erase, how do we take away,” said Bonny Hersh-
berger. “It wasn’t about putting stu there. It was
about how do you take it all away and make it look
like it wasn’t there.” In the six years between the
announcement of the gift and the project’s comple-
tion, every structure on the site, and the bulk of the
roads and trails that had served the JY Ranch, were
removed. The cabins and barns were trucked to
new locations. The architects Carney Logan Burke
of Jackson designed an interpretive center and sev-
eral service buildings to house composting toilets
at key locations within the preserve, among the
rst projects within the park service to be awarded
LEED Platinum status, Finlay told me.

128 / LANDSCAPE ARCHITECTURE MAGAZINE AUG 2016
HERSHBERGER DESIGN
HERSHBERGER DESIGN
1
2
3
The preserve is reached by the Moose-Wilson
Road, which intersects the main access route of
the Grand Teton National Park near the main
visitor center. The imprint of Rockefeller’s vision
is evident from the start: The parking lot has space
for only 50 vehicles. Once the lot is full, parking
“ambassadors” keep visitors waiting their turn and
forestall the improvised parking sprawl that mars
String Lake and other popular areas in the park.
The preserve’s new buildings were already in hi-
bernation by the time of my visit, their windows
boarded up against the coming winter. Their
exteriors combine lodgepole pine members with
granite boulders and cobble in a way that evokes
both the dude ranch vernacular as well as the
midcentury modern avor of Jackson Lake Lodge
to the north, built in 1955. The interpretive cen-
ter’s eldstone chimney merges at its base into
free-form groups of granite boulders that edge
its site. Throughout the preserve, stone that was
uncovered during the removal of the buildings
was reincorporated into the design. “Ninety-ve
percent of the boulders that you see out there
were placed,” Mark Hershberger said. Their ap-
pearance is awless: Dings and scrapes from ex-
cavation equipment were later sandblasted away.
A trail that leads from the parking lot takes you
across a fragrant sagebrush meadow to the in-
terpretive center, which stands just at the point
where the meadow gives way to a forest of cot-
tonwoods, aspens, and pines on higher ground.
The trail splits, allowing repeat visitors to bypass
the chapel-like reading room of the center and
head directly into the woods.
4
5
6
7
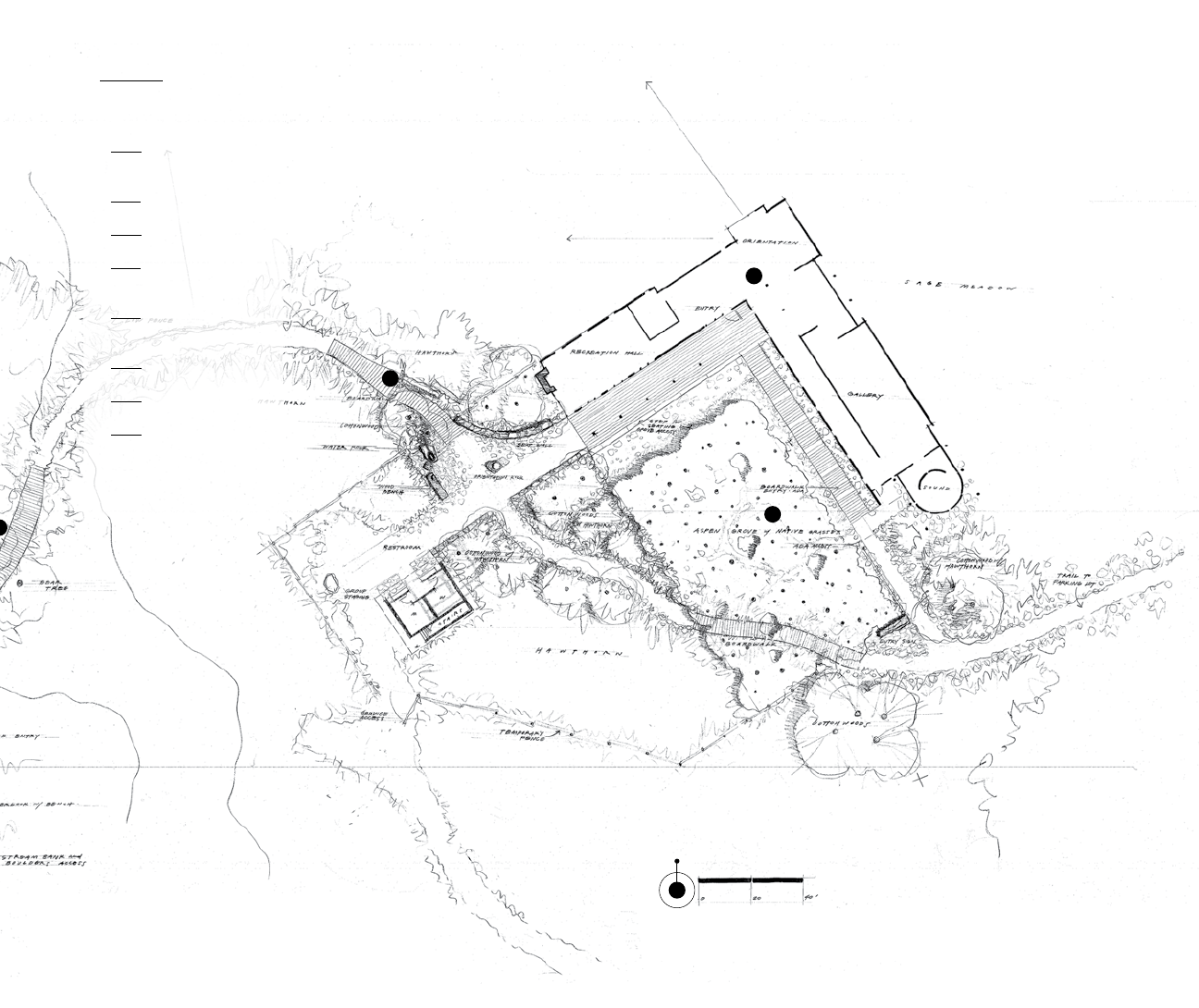
LANDSCAPE ARCHITECTURE MAGAZINE AUG 2016 / 129
HERSHBERGER DESIGN
HERSHBERGER DESIGN
N
The preserve oers a graded series of experiences
that introduce people to the wilderness. Just past
the interpretive center, a drinking fountain made
of repurposed iron set into a boulder encourages
the lling of canteens, or at least a ritual drink,
before setting o into the woods. The path follows
the edges of a wetland area where a deck and a
broad bench made of a single piece of Douglas
r invite you to pause. The r benches, cut and
milled just over the border in Idaho, are consistent
throughout the preserve. The scale and simple
form—they are just giant slabs—immediately
bring to mind the pioneer minimalist Carl Andre’s
work, as do the boulders that are often placed
near them.
The “front country” section of the preserve is fully
accessible to people with disabilities. The trail is
wide enough for several people to walk abreast.
The elements of the design are meant to engage
you through all your senses. For example, a former
irrigation canal has been recongured to create a
waterfall that can be approached by an expanded-
metal walkway, which lets you place your hands
BELOW
The “front country” trails
that lead to the Lake
Creek bridge (at le)
meet ADA standards.
The interpretive center
(below) houses a library
and reading room.
1 PRIMARY TRAIL
TO PHELPS LAKE
2 WOOD BRIDGE
WITH OVERLOOK
3 PRIMARY RETURN TRAIL
4 WOOD BRIDGE
5 WATERFALLS WITH
METAL GRATE BRIDGE
6 DECK OVERLOOK
WITH BENCH
7 BOARDWALK
8 INTERPRETIVE CENTER
9 ASPEN GROVE WITH
NATIVE GRASSES
PLAN
7
7
8
9
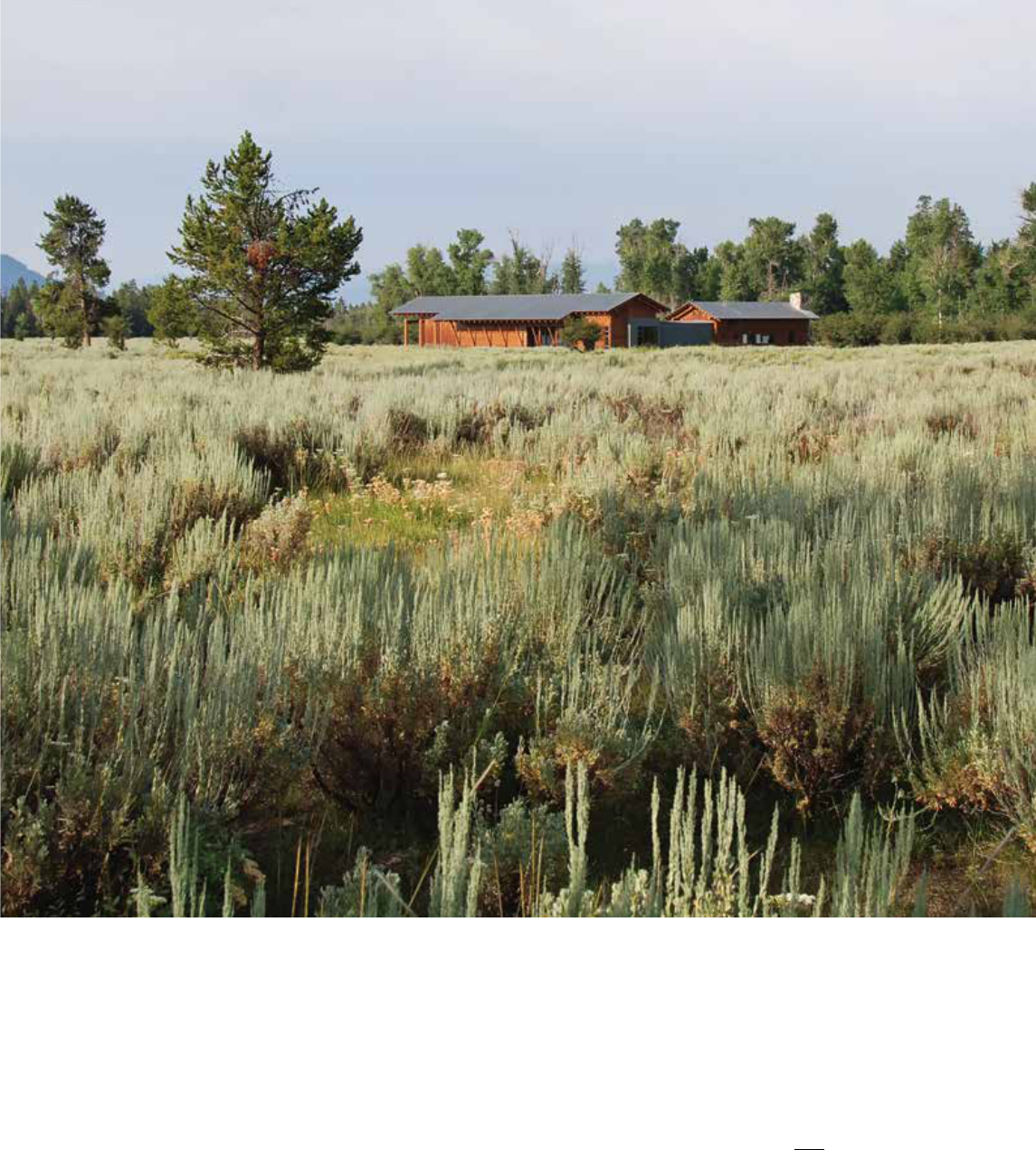
130 / LANDSCAPE ARCHITECTURE MAGAZINE AUG 2016
HERSHBERGER DESIGN, TOP; D. A. HORCHNER, BOTTOM
and even your feet in the water. “We wanted folks
who can’t get down and experience water to expe-
rience water,” Mark Hershberger said. “There is
nothing colder than Rocky Mountain stream water.
That water was snow three days ago.”
A wooden bridge spans Lake Creek, the point at
which the accessible component of the trail reach-
es its end. As a visual cue, the bridge draws you
out over Lake Creek, and its deck swells outward
to accommodate anyone who pauses to listen to
the stream ow over its rocky bed and watch the
water sparkle. As you step o the far edge of the
bridge, the footing is immediately rougher, a tac-
tile cue that more demanding terrain lies ahead.
The bridge also entices you onto a one-way loop.
The Lake Creek Trail picks up at the far end of
the bridge and carries you to the lakefront. Along
the lakefront, the trail intersects the Phelps Lake
Trail. Another trail, the Woodland Trail, gives
you a natural option to return to the trailhead by
a dierent route, satisfying a sense of exploration.
Keeping you from having to walk against the ow
of trac is just one of the techniques that Hersh-
berger Design used to enhance the meditative
ABOVE
A sage meadow
is now where
a road once was.
OPPOSITE
The interpretive center
is among the national
parks’ first LEED
Platinum buildings.
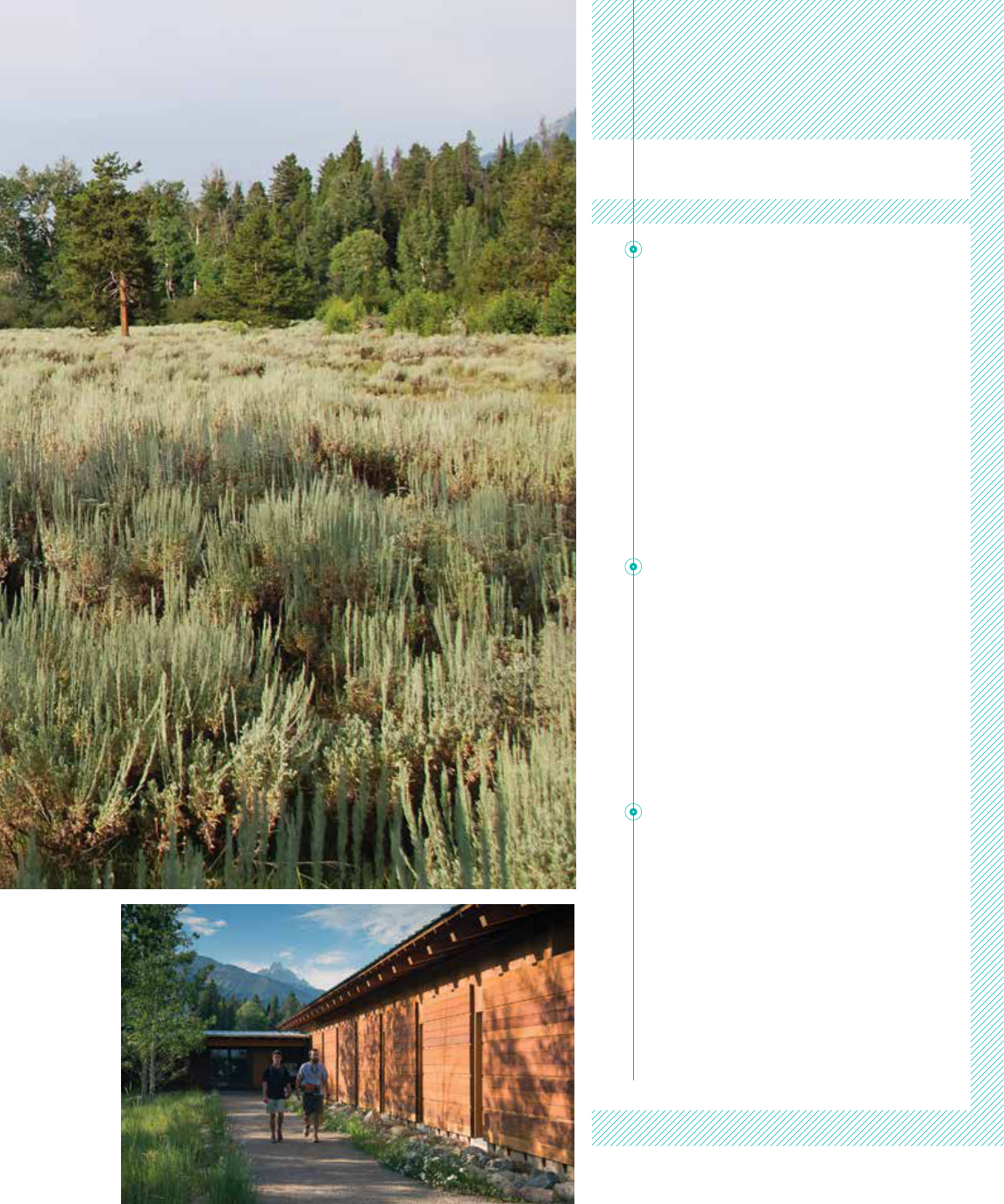
LANDSCAPE ARCHITECTURE MAGAZINE AUG 2016 / 131
HERSHBERGER DESIGN, TOP; D. A. HORCHNER, BOTTOM
PLANT LIST
SEED MIX FOR DRY MEADOW AREAS
Achillea millefolium (Common yarrow)
Achnatherum hymenoides (Indian ricegrass)
Amelanchier alnifolia (Saskatoon serviceberry)
Artemisia tridentata ssp. tridentata
(Basin big sagebrush)
Artemisia tridentata ssp. vaseyana
(Mountain big sagebrush)
Eriogonum heracleoides (Parsnipflower buckwheat)
Festuca idahoensis (Idaho fescue)
Leymus cinereus (Basin wildrye)
Machaeranthera tanacetifolia (Tansyleaf tansyaster)
Phleum alpinum (Alpine timothy)
Poa alpina (Alpine bluegrass)
Poa secunda (Sandberg bluegrass)
Purshia tridentata (Antelope bitterbrush)
Thinopyrum ponticum (Tall wheatgrass)
PLANTS AND SEED MIX FOR FORESTED AREAS
Alnus incana ssp. tenuifolia (Thinleaf alder)
Aquilegia coerulea (Colorado blue columbine)
Ceanothus velutinus var. velutinus
(Snowbrush ceanothus)
Crataegus douglasii (Black hawthorn)
Geranium viscosissimum (Sticky purple geranium)
Mahonia repens (Creeping barberry)
Pinus contorta (Lodgepole pine)
Populus tremuloides (Quaking aspen)
Prunus virginiana (Chokecherry)
Pseudotsuga menziesii (Douglas fir)
Symphoricarpos albus (Common snowberry)
PLANTS AND SEED MIX FOR WETLANDS AREAS
Alnus incana ssp. tenuifolia (Thinleaf alder)
Calamagrostis canadensis (Bluejoint)
Carex aquatilis (Water sedge)
Carex nebrascensis (Nebraska sedge)
Cornus sericea (Red osier dogwood)
Crataegus douglasii (Black hawthorn)
Deschampsia cespitosa (Tued hairgrass)
Eleocharis palustris (Common spikerush)
Juncus torreyi (Torrey’s rush)
Populus angustifolia (Narrowleaf cottonwood)
Salix exigua (Narrowleaf willow)
Schoenoplectus acutus var. acutus
(Hardstem bulrush)
Scirpus microcarpus (Panicled bulrush)
Typha latifolia (Broadleaf cattail)

132 / LANDSCAPE ARCHITECTURE MAGAZINE AUG 2016
HERSHBERGER DESIGN
HERSHBERGER DESIGN, TOP; D. A. HORCHNER, BOTTOM
mood of the preserve. “I spent a lot of time in the
mountains,” Mark Hershberger said. “I spent a
lot of time hiking.” The sense of solitude of the
deep woods can be found remarkably close to
the entrance of the preserve. The entire loop is
just 2.9 miles long, just an hour or two for an
average hiker.
The shore of Phelps Lake opens to magnicent
views of Albright Peak, some 10,552 feet high,
and Death Canyon. Two huge Douglas rs mark
the site of the main lodge of the JY Ranch, where
a bench and a grouping of boulders now form a
viewing area that faces the mountain range. As I
hiked out to watch the sunrise there, mule deer
and red-tailed hawks were my only companions.
Viewed from the lakeshore, the mountains are
illuminated from their peaks downward, as if they
were shrugging o a dark curtain.
BOTTOM
A small parking area
is monitored to control
the number of visitors
in the preserve.
OPPOSITE
Hershberger Design
created a range of
functional elements in
keeping with the site’s
history.
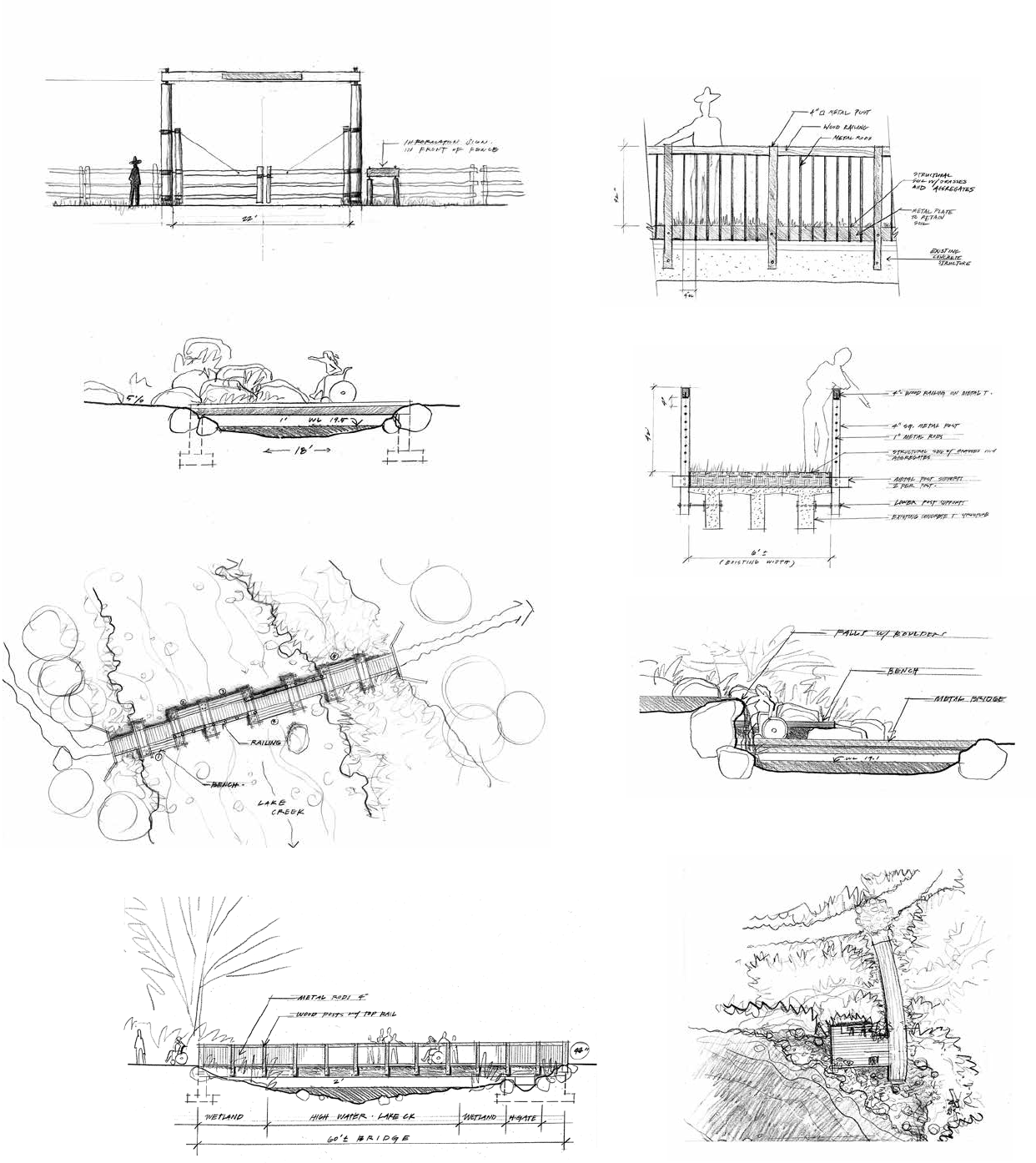
LANDSCAPE ARCHITECTURE MAGAZINE AUG 2016 / 133
HERSHBERGER DESIGN
HERSHBERGER DESIGN, TOP; D. A. HORCHNER, BOTTOM
ENTRY GATE
PLATFORM BRIDGE
SITTING BRIDGE
SOD BRIDGE ELEVATION
SOD BRIDGE
LAKE CREEK BRIDGE
LAKE CREEK OVERLOOK
WATERFALLS
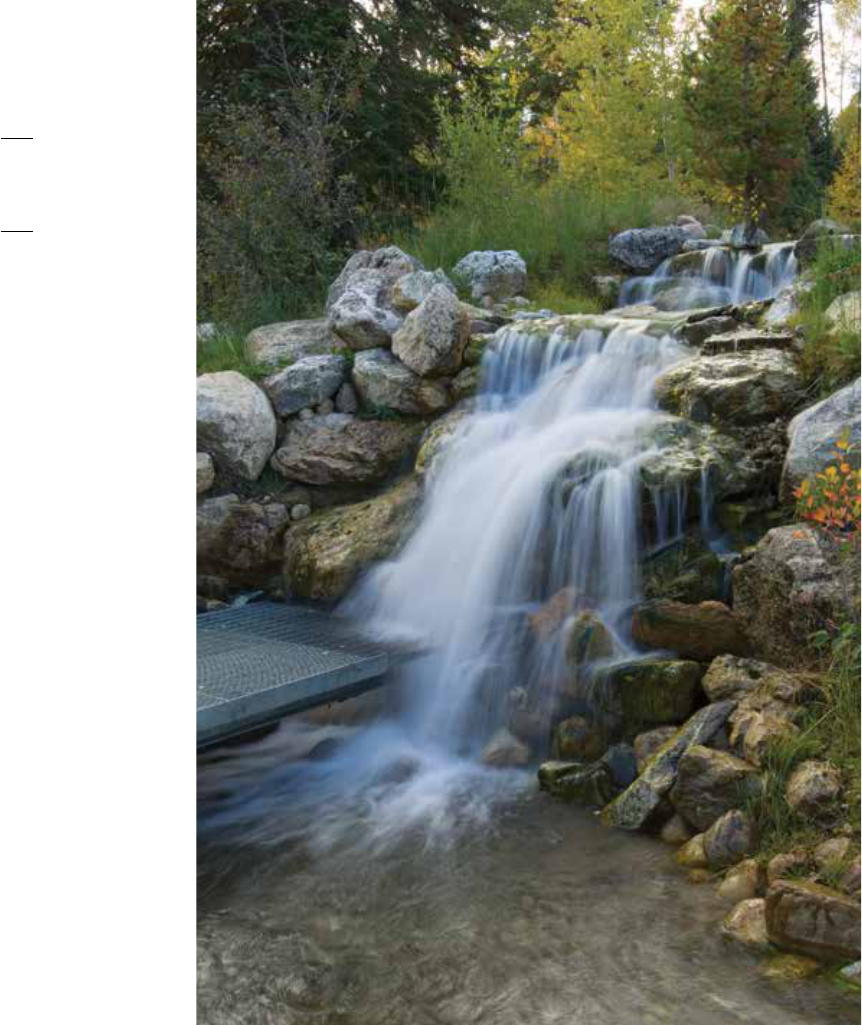
134 / LANDSCAPE ARCHITECTURE MAGAZINE AUG 2016
D. A. HORCHNER, TOP; HERSHBERGER DESIGN, BOTTOM
D. A. HORCHNER
Other benches and groupings of stones have been
placed at intervals along the shore to encourage a
deeper connection with aspects of the view and
the setting. Before the gift of the land was made,
the Rockefeller property blocked o the southern
portion of the lake. A loop trail now follows the
contours of Phelps Lake and rejoins the backcoun-
try trails that lead up into the canyon and beyond.
A wooden bridge that once carried automobiles to
the center of the ranch has been recongured as a
place to gather and enjoy the headwaters of Lake
Creek. Metal decking snakes across a wetland area,
allowing an intimate experience of the lacustrine
ecosystem. A whole palette of options opens up
for the visitor.
The Hershberger Design team provided additional
trails within the preserve to oer people the chance
to go more deeply into its terrain. The Boulder
Ridge Trail loops due east, into somewhat more
elevated ground. To the west, the Aspen Ridge Trail
takes a longer route to return to the interpretive cen-
ter. Hiking out this trail at sunset, I found myself on
the heels of a herd of elk who left their distinctive,
slightly sharp scent on the air behind them.
Jackie Skaggs, a former spokesperson for Grand
Teton National Park, has reported that something
on the order of $20 million was spent to develop
the preserve, much of it spent removing the traces
RIGHT
A waterfall cascades
over the bed of a
former irrigation canal.
Metal grating allows
the water to flow
through the path itself.
OPPOSITE TOP
This curved wooden
boardwalk overlooks a
stretch of Lake Creek.
OPPOSITE BOTTOM
A metal boardwalk
traverses a wetlands
area.
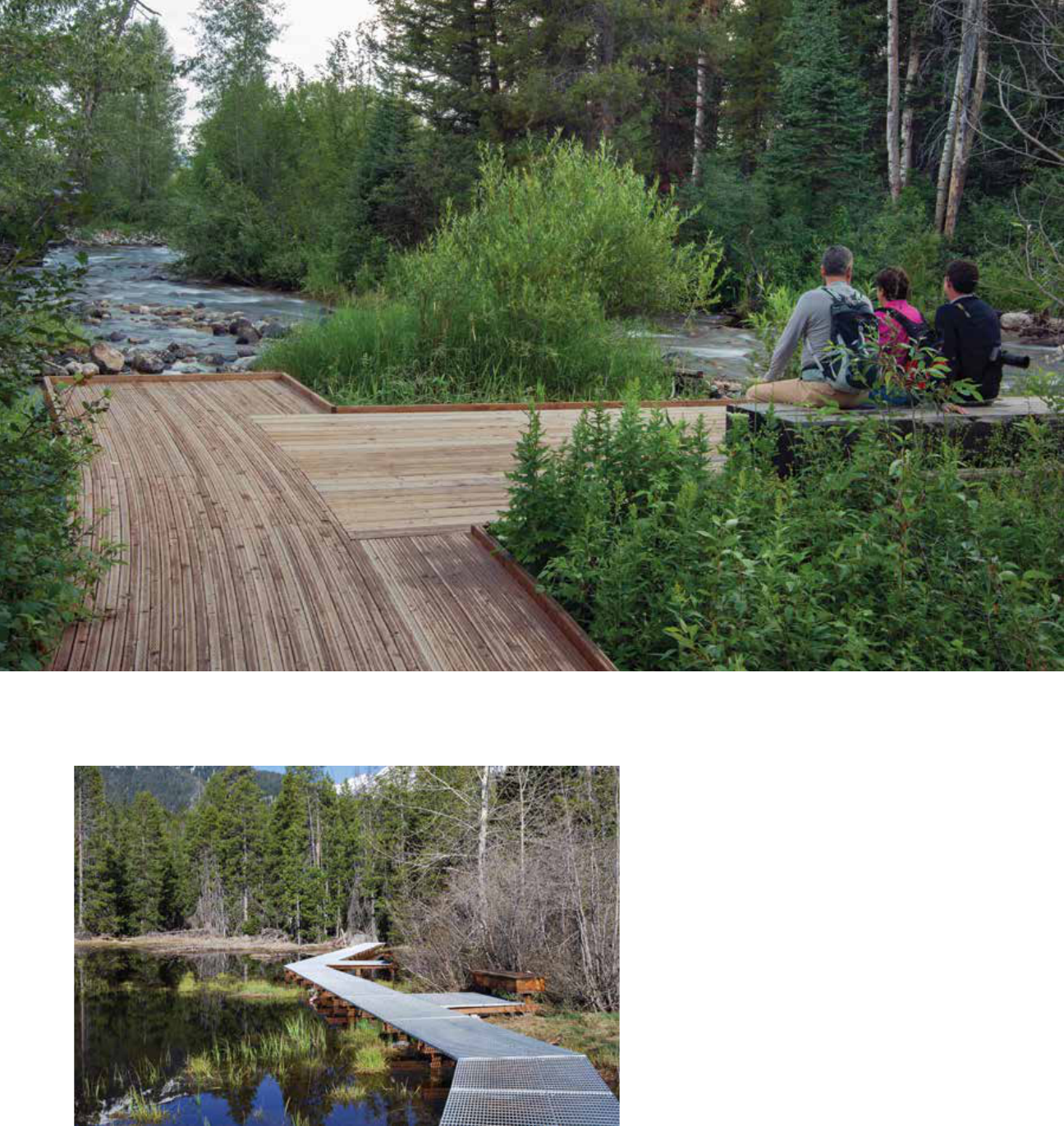
LANDSCAPE ARCHITECTURE MAGAZINE AUG 2016 / 135
D. A. HORCHNER, TOP; HERSHBERGER DESIGN, BOTTOM
D. A. HORCHNER
of decades of occupation of the site. (Many of the
buildings were transferred to a new Rockefeller
property outside the park, and others were given
to the National Park Service for reuse.) Rockefeller
was well aware that his own vision for the land
could not be carried out by the park service itself.
First and foremost, historic preservation protocols
would have kept the JY Ranch intact. Further-
more, funding for a restoration project of this scale
would have been next to impossible to obtain.
As the longtime Grand Teton guide and philoso-
pher Jack Turner has said, “If you’ve never had a
genuine wilderness experience…then why would
you be drawn to it? That’s why it’s so important
for those of us who love wild places and wild
animals—and what happens to our minds when
we’re in their presence—to do our best to get
people out there and help bring them into the
experience.” The national parks face the challenge
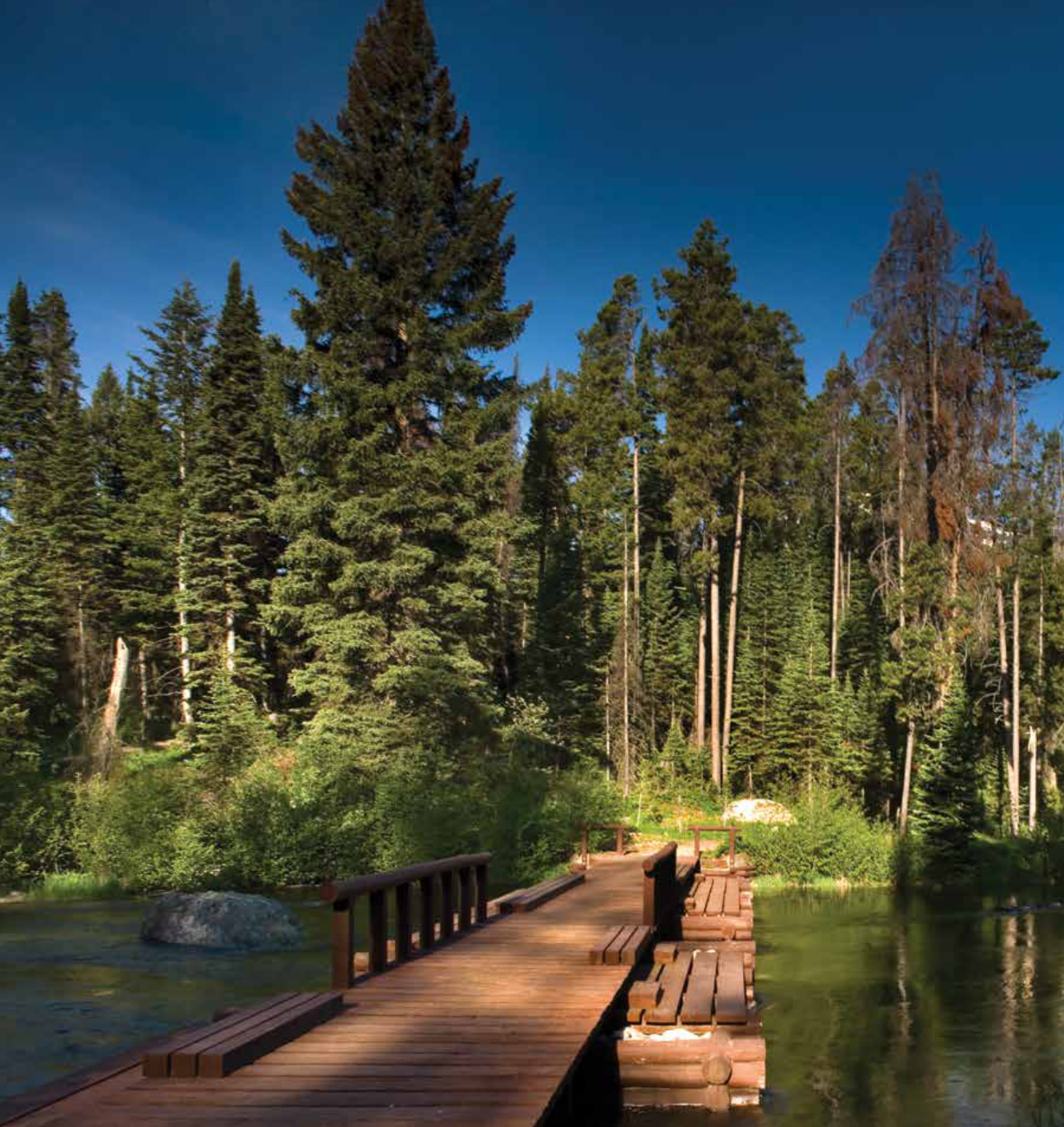
136 / LANDSCAPE ARCHITECTURE MAGAZINE AUG 2016
NIC LEHOUX
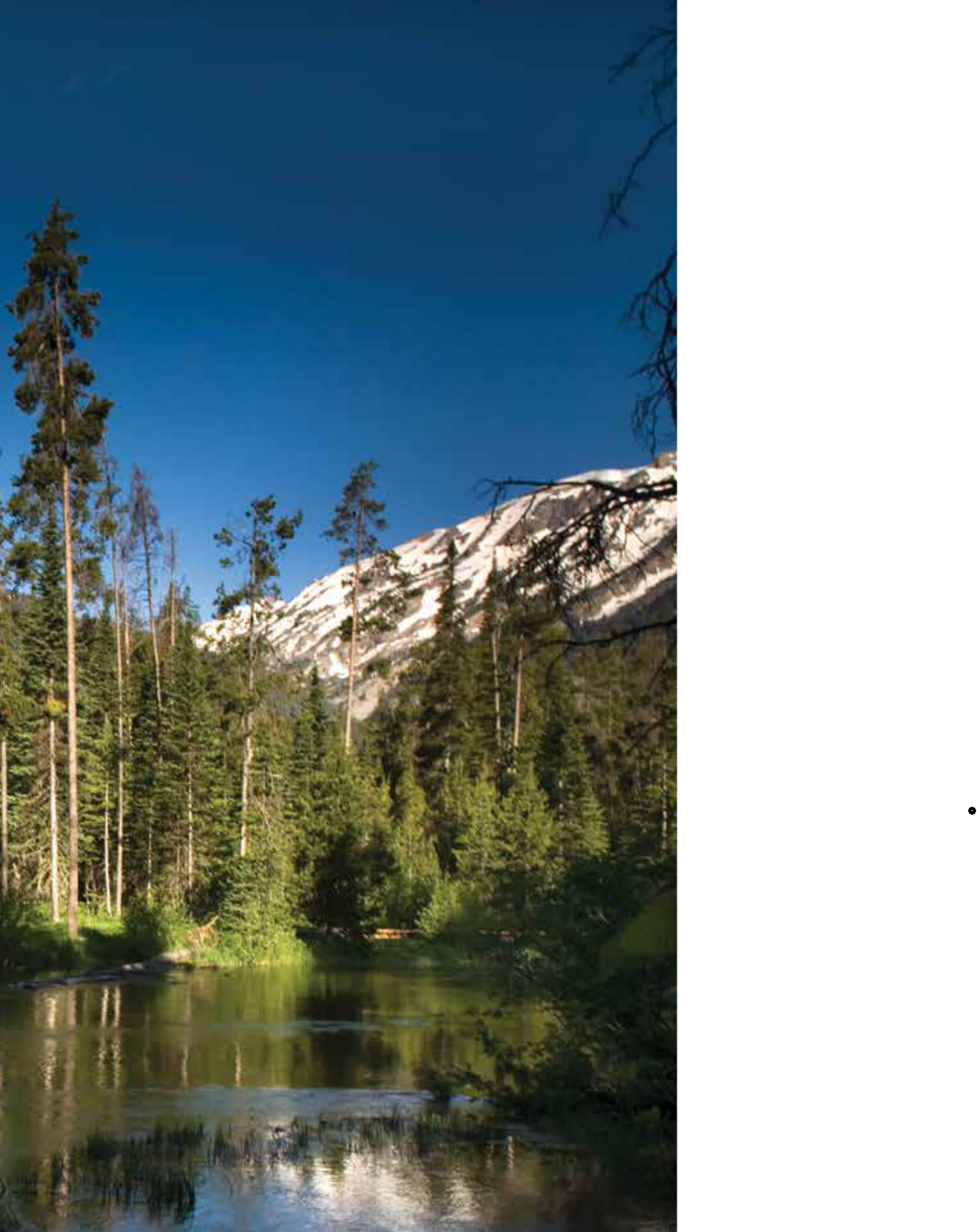
LANDSCAPE ARCHITECTURE MAGAZINE AUG 2016 / 137
of balancing wild nature, with its inherent risks
and uncontrollability, with the diverse needs of an
Internet-connected and heavily stimulated public.
Laurance S. Rockefeller’s intent was to provide a
new paradigm for the parks of the 21st century,
one that balances education, entertainment, and
the silent meeting of the wild. With the help of
Hershberger Design and the national parks com-
munity, he found a formula that works.
PHILIP WALSH IS A WRITER BASED IN CENTRAL MASSACHU-
SETTS. HE CAN BE REACHED AT
PHILIPW[email protected].
Project Credits
CLIENT NATIONAL PARK SERVICE, JACKSON, WYOMING. OWN-
ER REPRESENTATIVE D. R. HORNE & COMPANY, ARLINGTON,
VIRGINIA. PROJECT MANAGEMENT CLAY JAMES, JACKSON,
WYOMING. ARCHITECT CARNEY LOGAN BURKE ARCHITECTS,
JACKSON, WYOMING. LANDSCAPE ARCHITECT HERSHBERGER
DESIGN, JACKSON, WYOMING. SITE ASSESSMENT/RECLAMA-
TION PIONEER ENVIRONMENTAL SERVICES, LOGAN, UTAH.
STRUCTURAL ENGINEER KL&A, INC., DENVER. CIVIL ENGINEER/
SURVEYOR JORGENSEN ASSOCIATES, JACKSON, WYOMING. LEED
CONSULTANT ROCKY MOUNTAIN INSTITUTE, BASALT, COLORADO.
INTERPRETIVE SIGNAGE AND EXHIBIT DESIGNER THE SIBBETT
GROUP, SAN ANSELMO, CALIFORNIA. MECHANICAL SYSTEMS
ME ENGINEERS, DENVER. LIGHTING DESIGNER DAVID NELSON
& ASSOCIATES, LITTLETON, COLORADO. LEED COMMISSIONING
ENGINEERING ECONOMICS INC., GOLDEN, COLORADO. GENERAL
CONTRACTOR GE JOHNSON CONSTRUCTION COMPANY, JACKSON,
WYOMING. TIMBER FRAME/WOOD PRODUCTION SPEARHEAD
INC., NELSON, BRITISH COLUMBIA.
LEFT
This repurposed
vehicular bridge oers
tiered seating at the
Lake Creek headwaters
on Phelps Lake.
NIC LEHOUX
